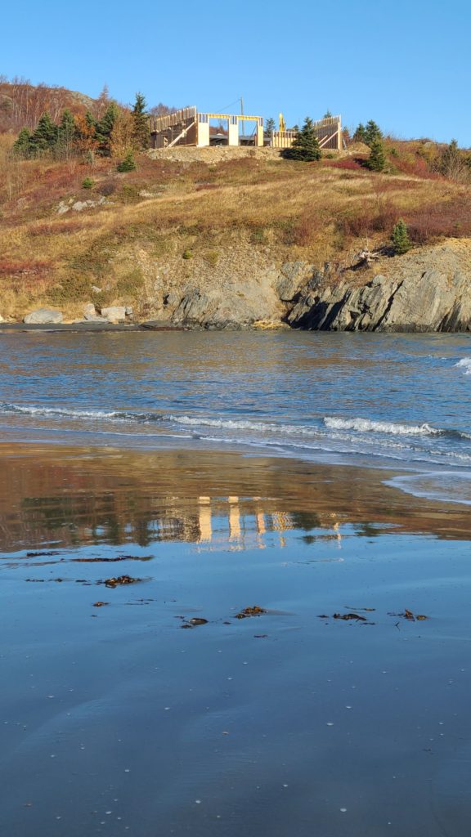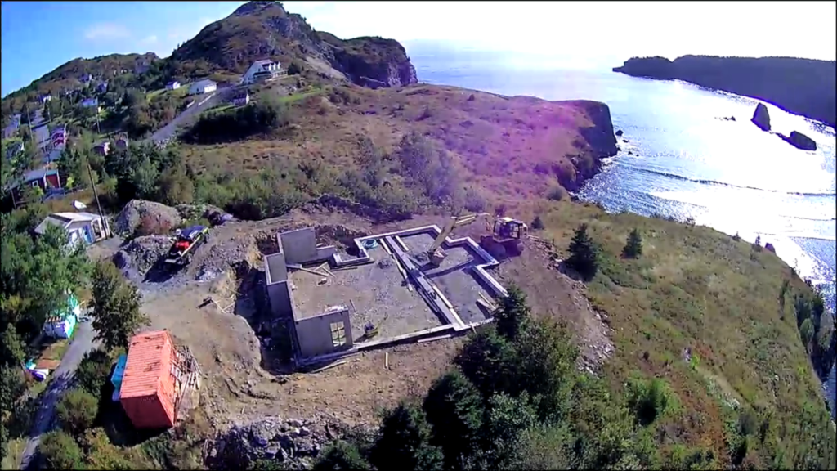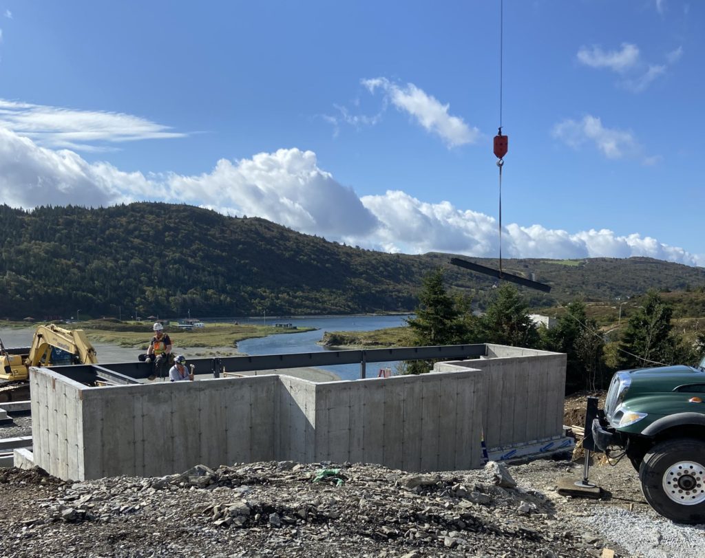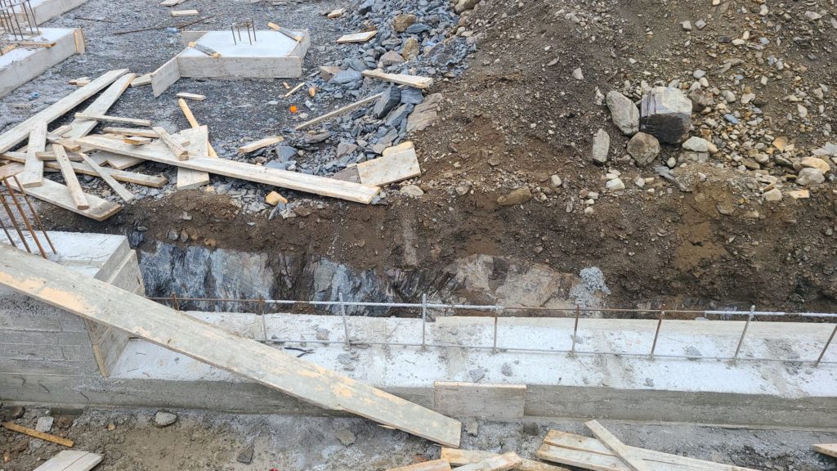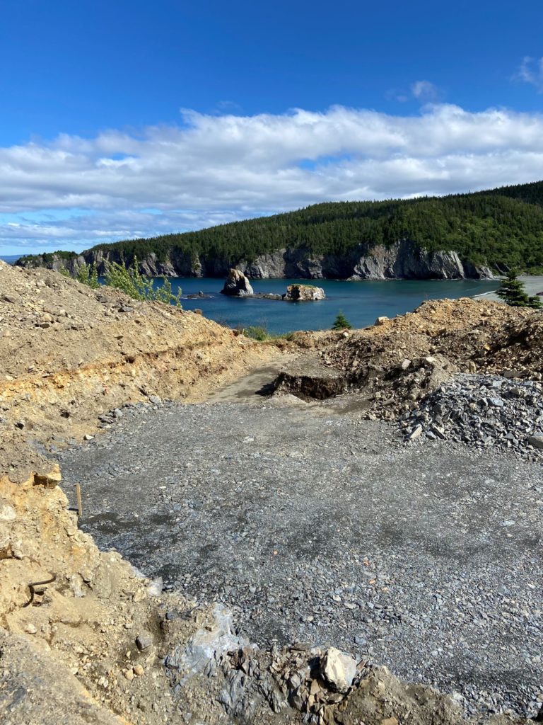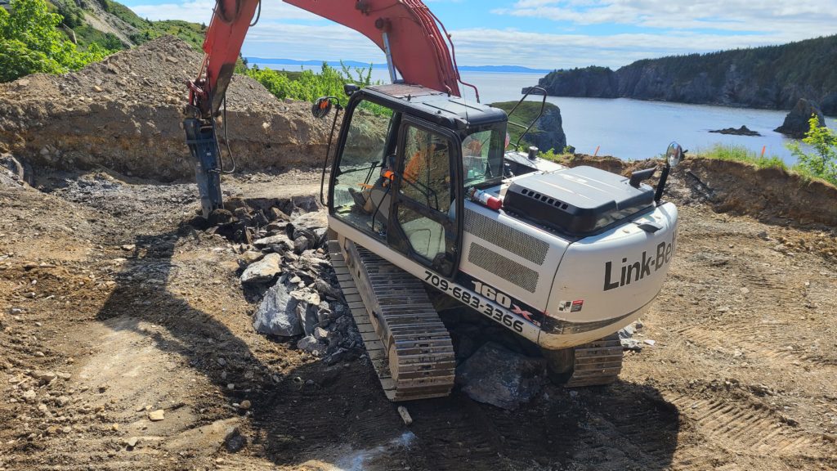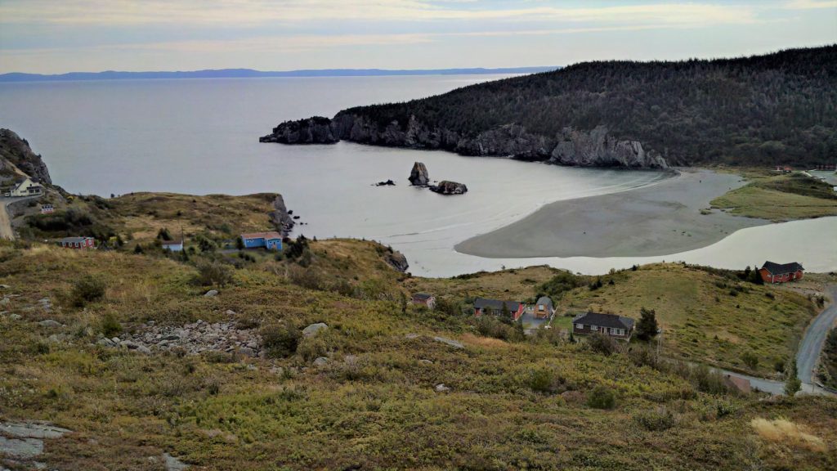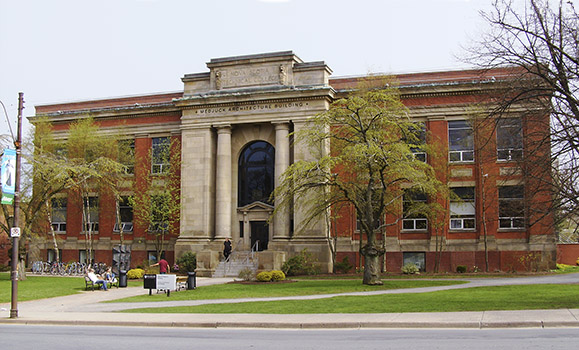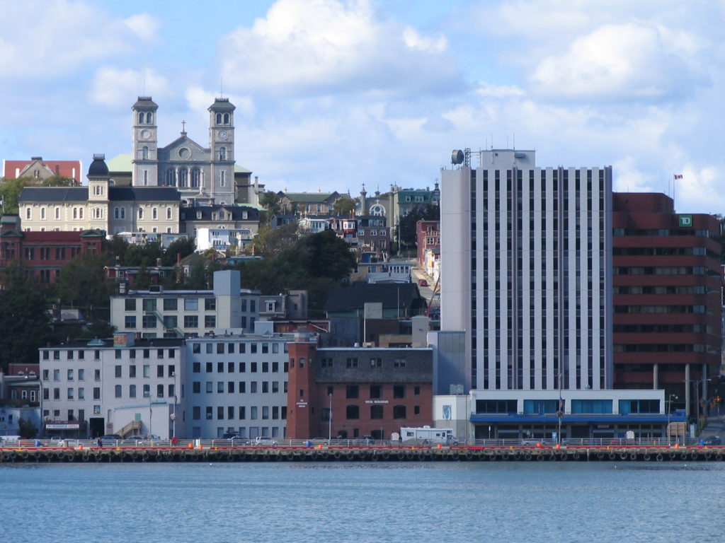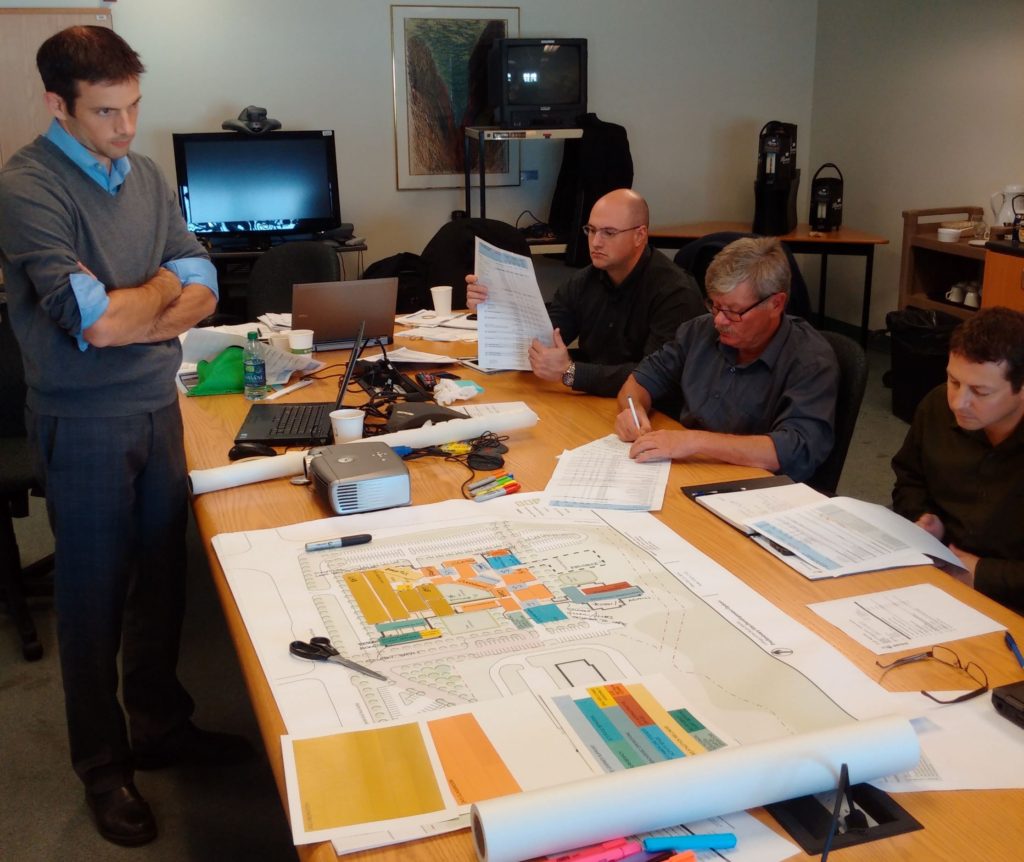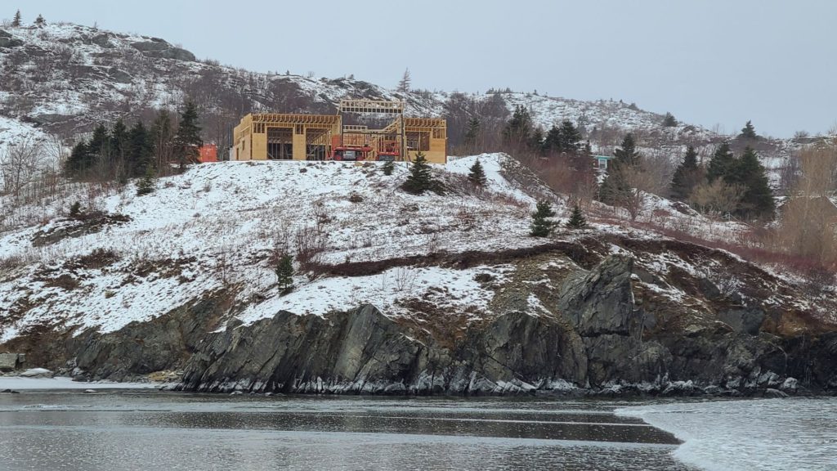
As the form of the house starts to appear, it will be apparent that there are only three basic blocks. There is a low roof section on the east and west sides and a higher roof section that is central. The two low roof portions essentially run the full depth of the house, and the central (high) section runs from the south wall – but only as far back as the steel framed (buried) area on the north side. The high roof area will hopefully help define the main living space and add a bit of drama and interest overall. It will also provide an opportunity for three clerestory windows that will bring natural light into the core of the home.
The framing is progressing based on erecting the two low areas first. This will allow for a secure and logical platform to frame the upper section (walls that extend from the low roofs to enclose the sides of the high roof area). Therefore, the aim here is to have all the necessary interior and exterior wall framing completed to facilitate the installation of the roof trusses over the low areas.
Construction is a lot like stand-up comedy. So much depends on timing.
Continue reading “The Sustainable House, Part VII: Roof (and more Wall) Framing”
