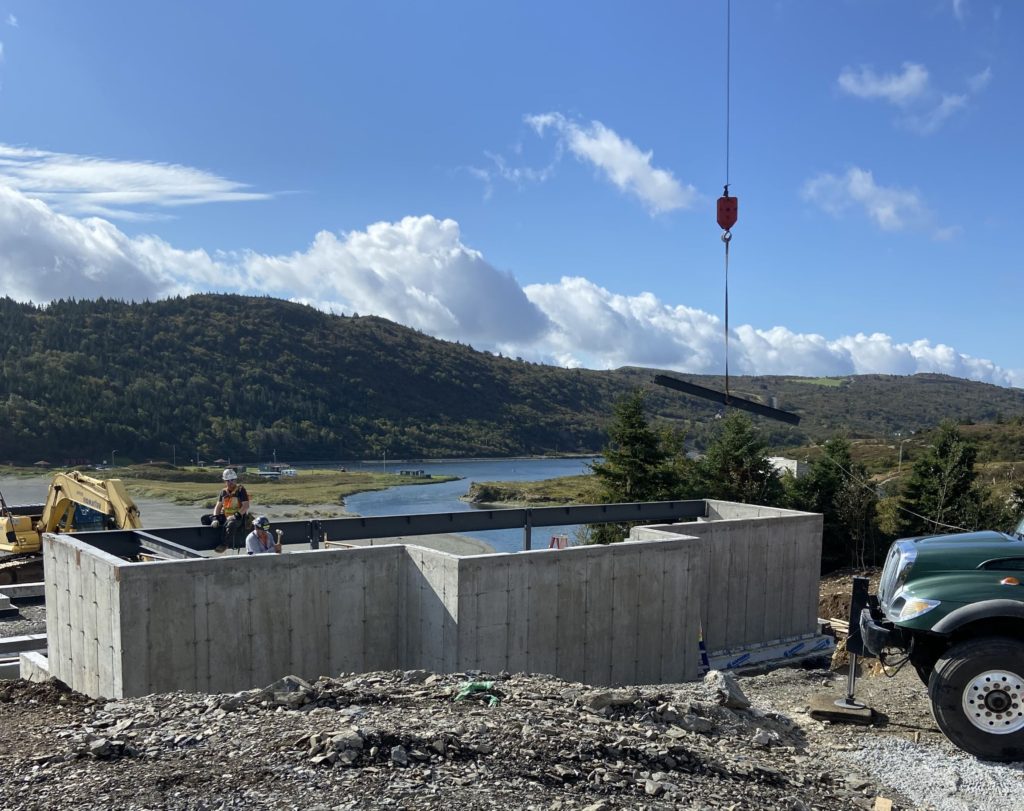
This post is going to seem a bit odd because most people associate steel erection with commercial buildings – not with residential construction. But that’s okay, I have been an architect for most of my working life, and I can assure you that most architects are a bit odd. It totally comes with the territory.
I hinted at this in earlier posts. (The steel bit – not the odd bit.)
Our ancestors did not build on hills that faced north. That’s how most of our major towns evolved. As communities became established and land became owned / occupied, the only place for new settlers to build was on previously unwanted lands and there is no question that lines were drawn along class structure. There is the “north side of Carbonear” and the “north side of Harbour Grace”.
The sun is elusive enough in this province. The people who came before us knew that building into a north facing hill would reduce sunshine on your land to just two or three hours a day in the dead of winter. Life was harsh enough. Nobody needed that.
I have built several greenhouses. Never have I bothered with glazing the north side. The effort does nothing to promote heat gain. It only encourages cooling. There is no good argument for glass on four sides. Best to build a potting shed on the north facing side.
However, as is so often happenstance, I have been living in houses for the better part of my life that face north. I have come to despise that orientation. It is all take and no give. So for this house (in my infinite wisdom) I decided that I would not have ANYTHING that faced north. I would go so far as to burrow into the ground.
I would bury the north elevation.
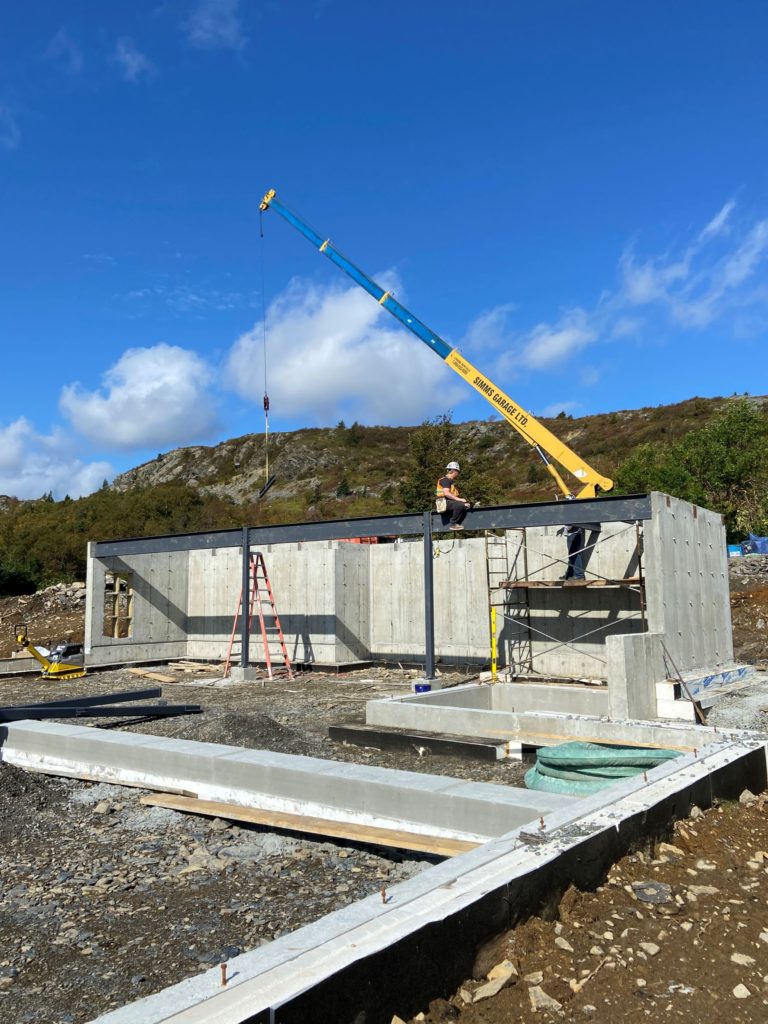
By now you may understand. In order to bury almost a quarter of the house underground, I would need some significant structure. In my last post there was a good deal of discussion about the “high wall” that terminates the back of the house. In addition, foundations for two interior columns were shown. (Now seen above complete with columns.) The two columns serve to break up the large span of the steel beam that bisects the house. Between this beam and the high concrete wall, smaller beams act similarly to joists in normal residential construction, but have the capacity to assume far greater loads. These 8” deep beams are located roughly four feet apart.

The entire set up has been structurally designed to withstand the usual environmental loads plus a foot or so of soggy topsoil planted with sedges and wild grass. Therefore, a corrugated (heavy gauge) steel deck is welded in place over the entire arrangement. Everything has been carefully designed and coordinated to create a positive slope (for moisture removal) front to back.
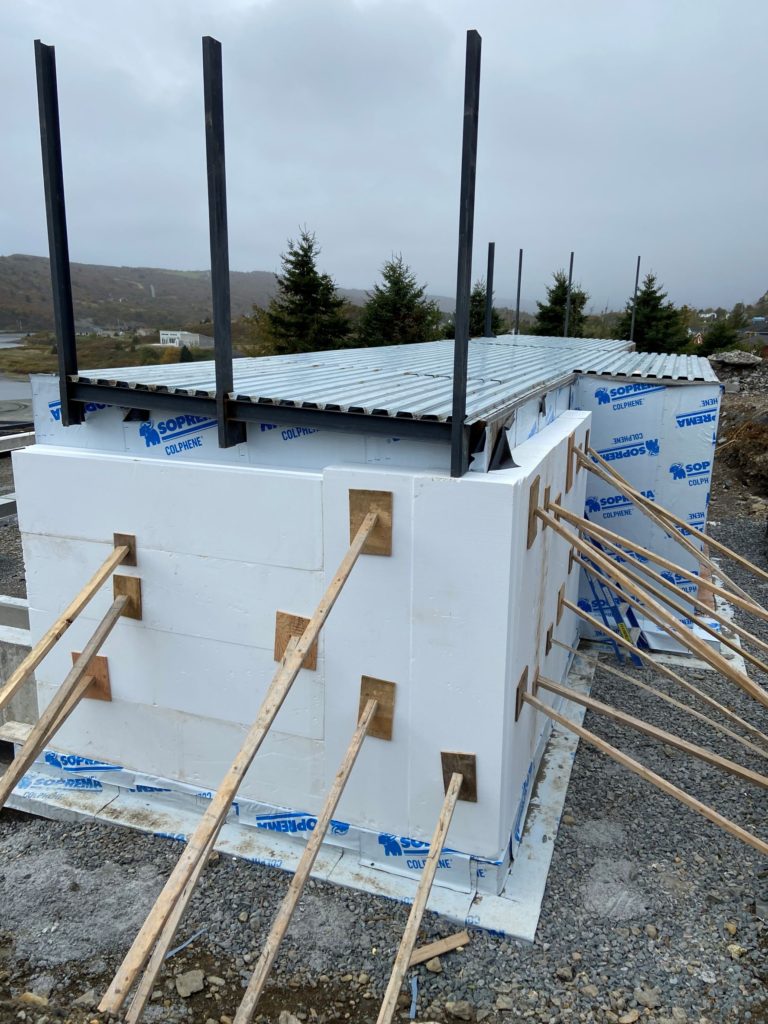
So as you will eventually see, the grade as you approach the house will simply continue from the driveway on up and over the house. Now there are various ways I could discourage such vehicular access (essentially driving over your roof) but my greatest risk would likely be from local kids who might decide it would be fun to walk from the buried portion onto the actual exposed roof portion. In fact, anyone doing so is at risk of falling over the south end of the structure. This a nasty bit of liability.
So instead of seeing literally nothing upon approaching the house, I decided on a permanent freestanding wall to keep people off the open roof. This is now what we refer to as the “fence”. To ensure its stability, especially in high winds, and permanence of materials. So my structural engineer has provided “fence posts” which have been welded to the structural steel. These uprights are unmistakable in the picture below.
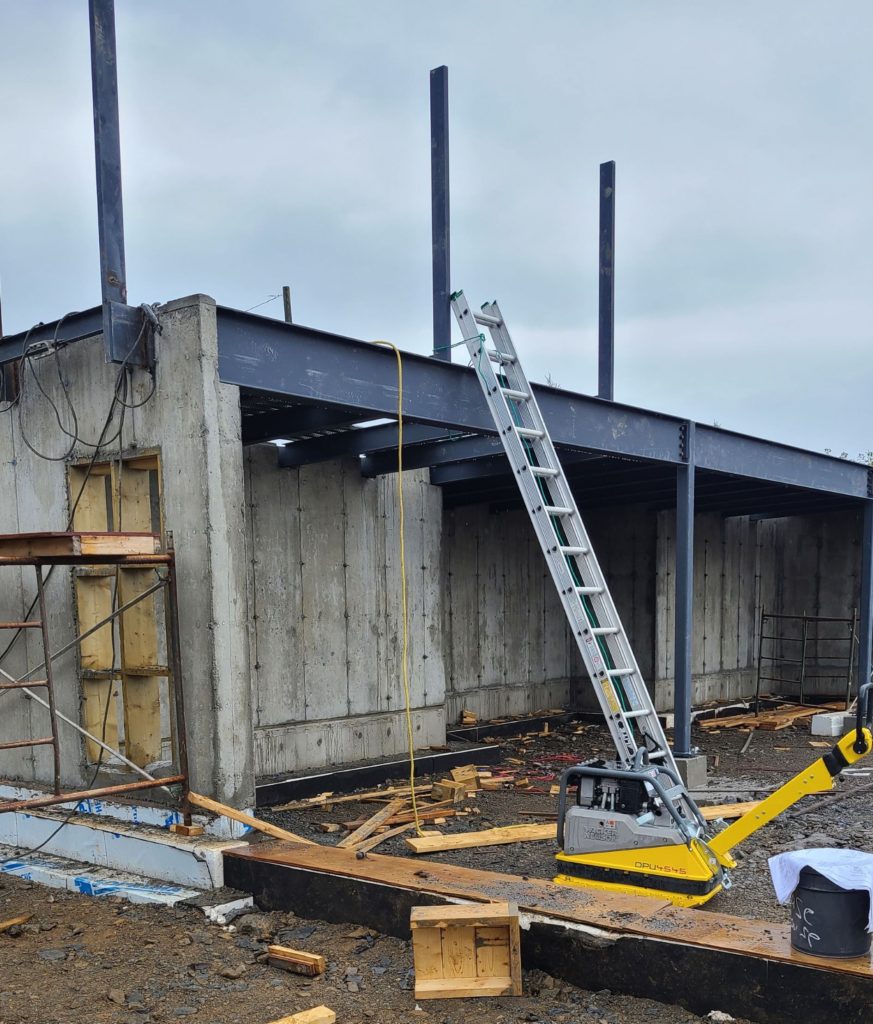
But they are only fence posts. Of course, in a perfect world (here I am thinking of a world devoid of lawyers) this fence would not be required. This is akin to fencing around your swimming pool. It is the responsible thing to do.
Depending on how the thing turns out however, it may not necessarily be the architectural thing to do!
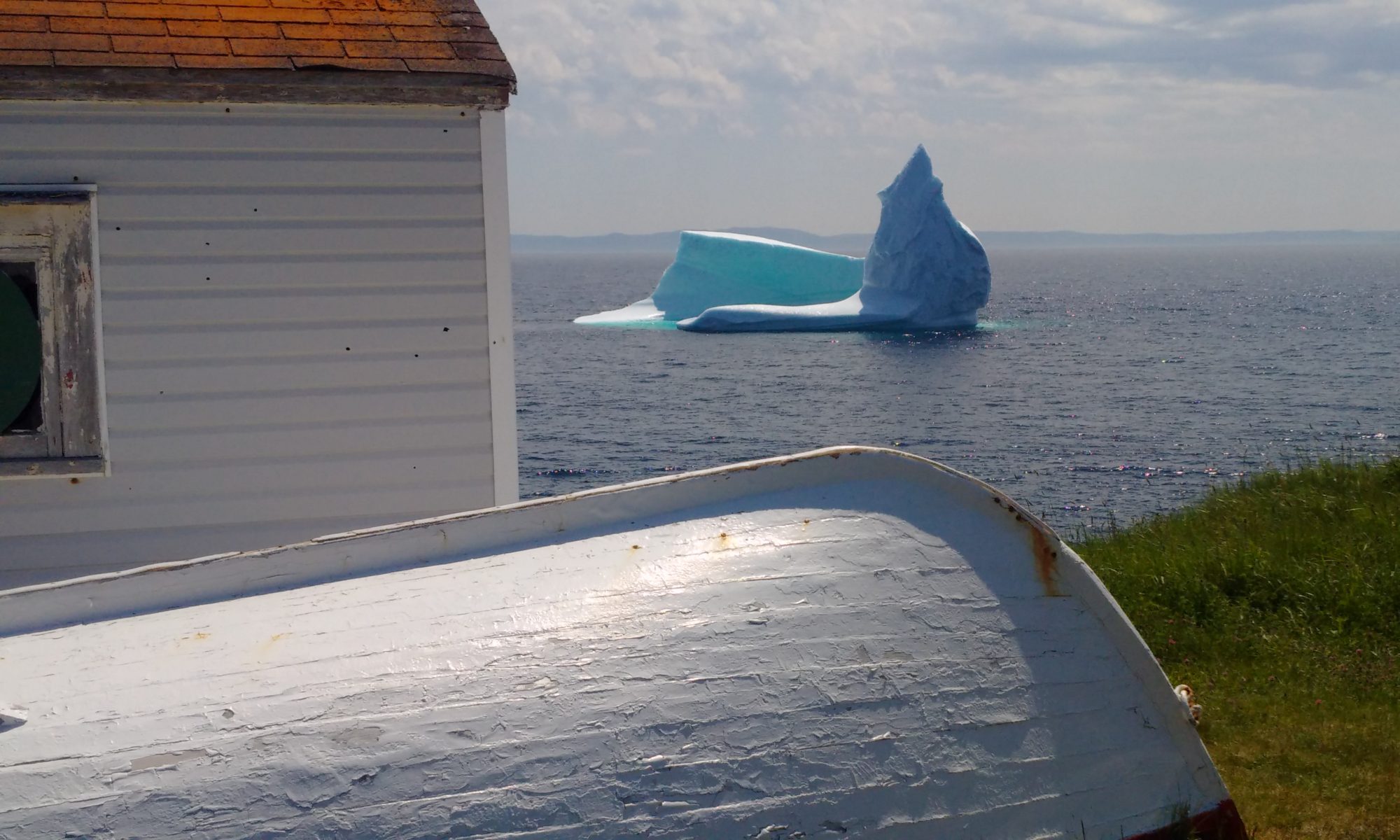
Makes perfect sense 👍