I thought it would be best to play a bit of blog catch-up while I have the time – plus the fact that it is -15°C outside and the hounds simply aren’t much bothered with a walk. But as far as living in the Sustainable House goes, it’s 23°C here in the Living Space and there is no heat on. Let that sink in for a moment.
There is a lot of glass on the south face. I refuse to install any kind of window treatments, but admittedly, in the winter, I have to move around in the space a bit to avoid being blinded by the sun pouring in. I am writing from the dining room table at the moment.
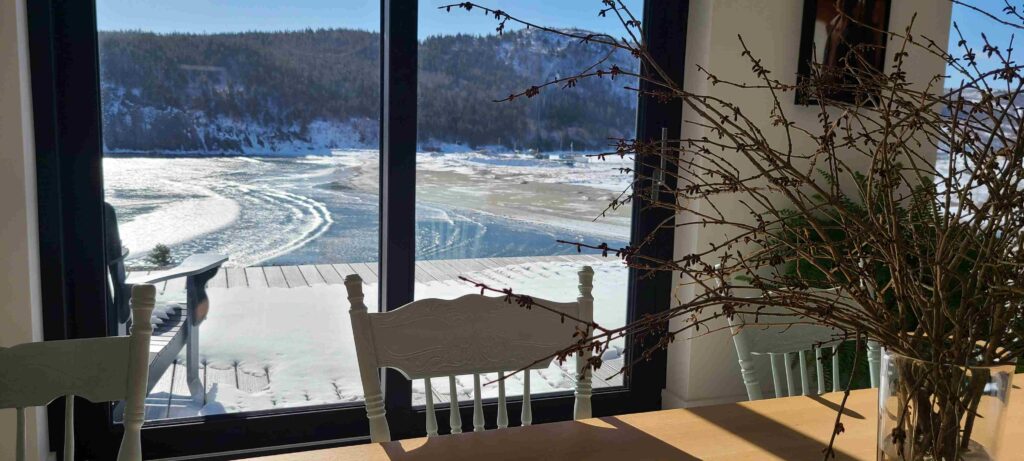
Remember: I don’t have to deal with this in the summer. The roof overhangs on the south side prevent direct sunshine from getting further than the patio door thresholds. And I have “free” air conditioning. (More on that in the next posting when I talk about mechanical systems.)
This won’t be a long post as most things electrical are pretty standard – governed by the Canadian Electrical Code (CSA C22.1) and the good advice of your electrician. The latter will do everything in his/her power to keep costs reasonable, and that’s a good thing. So I would advise you to consider a few things outside the normal scope of work. You can ask your electrician about such options to determine whether or not some may be worth paying extra for. I will share with you a few of the options I have deliberated.
First and foremost: I am an architect fortunate enough to build a home in an iconic setting. So overhead electrical wires running to a service mast and meter on the side of the house is a hard no. I had a new hydro pole installed near my (existing) garage. (Yes, there was rock here as well.) The service from the street was run to this pole. From there it was run in a short (4 metre) trench where it’s fed inside. My power consumption is metered at this point.
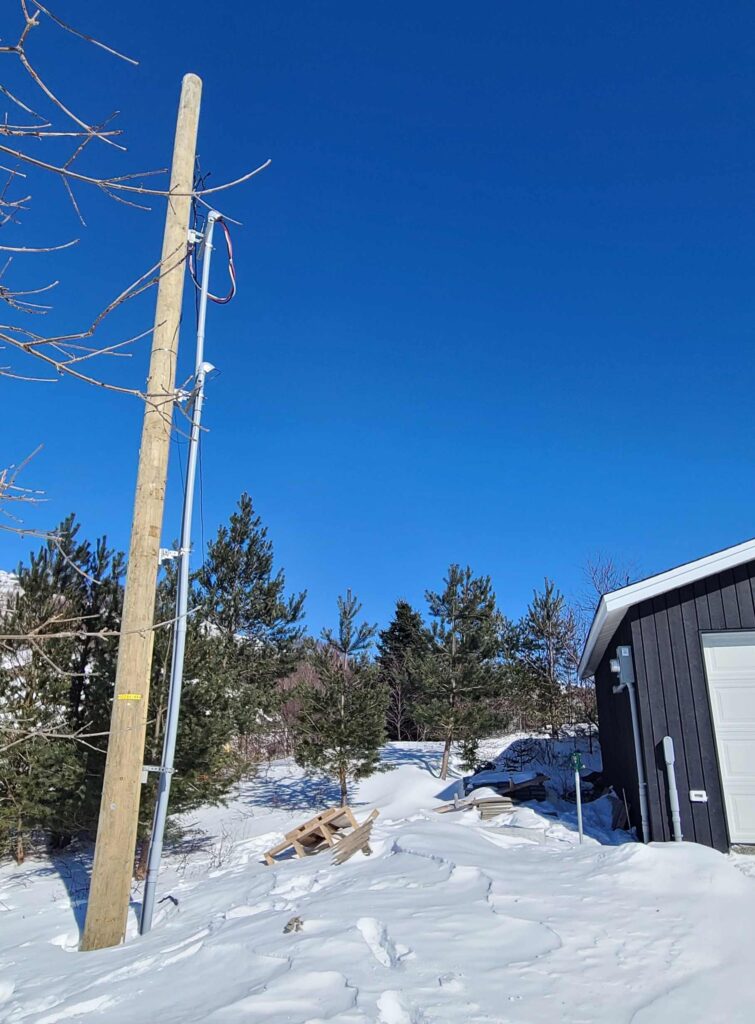
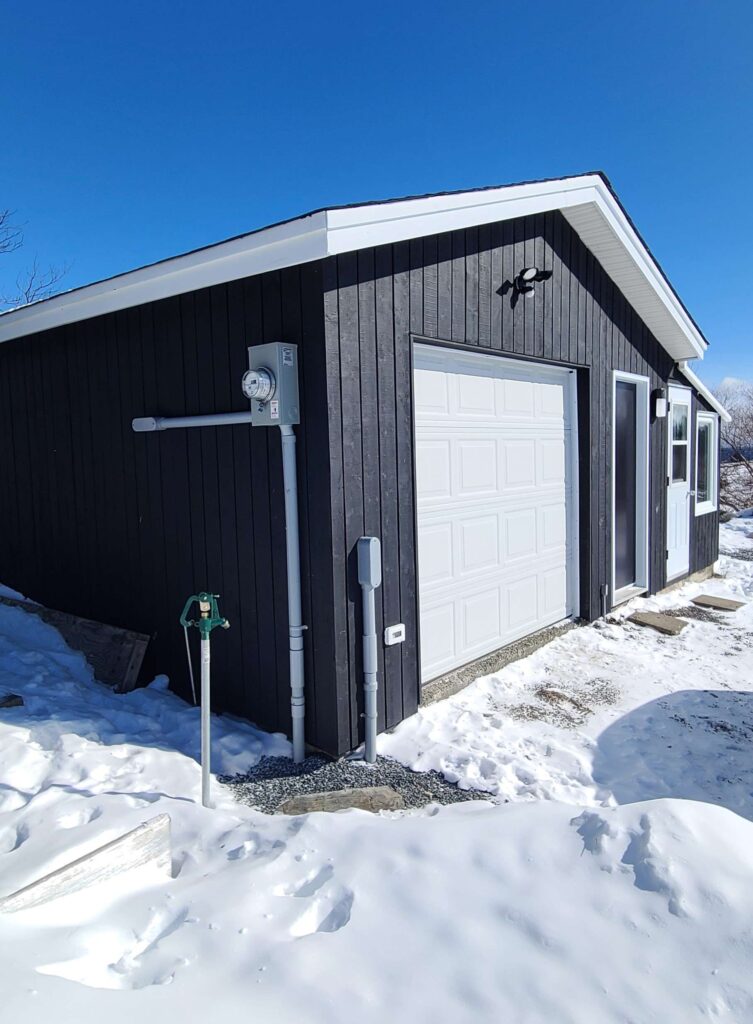
Inside the garage, is the main power disconnect. (That’s my backup there on top of the switch panel!) Here, the feed is split: one to service the garage and greenhouse, and the other, the main feed, goes underground to the house, a distance of about 20 metres. It feeds directly into the main panel in the Utility Room.
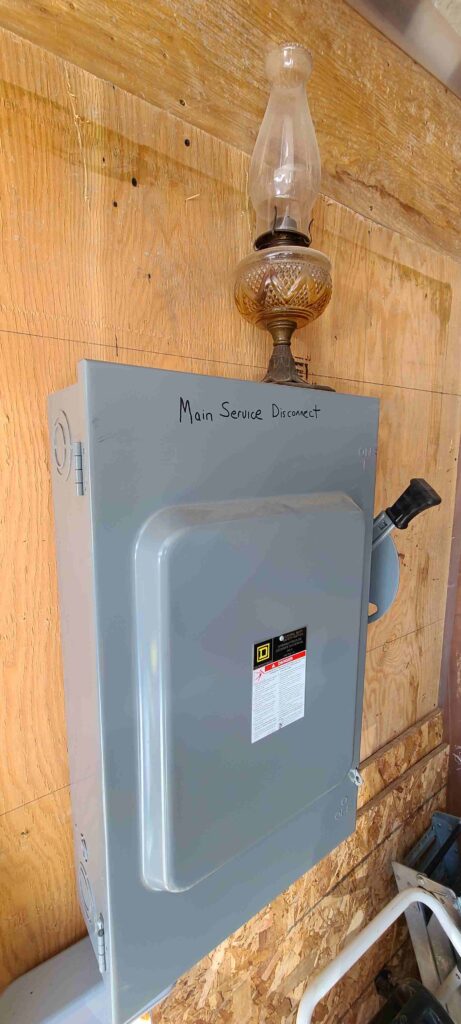
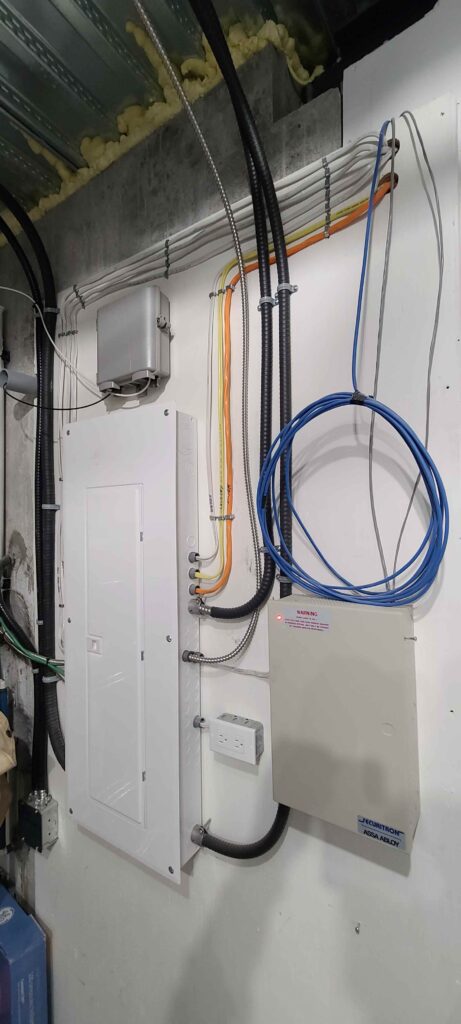
So there’s a fair bit of fooling around with this, and of course, that means extra cost. (All for aesthetics!) My electrician didn’t break it out for me, and he wouldn’t include the cost of the trench excavation and backfill anyway, so I can’t really give you an exact figure. But depending on the length of underground trenching, soil conditions and a host of other items, you can expect an additional cost of between $5,000 and $18,000. Here’s a picture of my electrical service trench taken last summer. It was the only trench dug where I didn’t encounter bedrock.
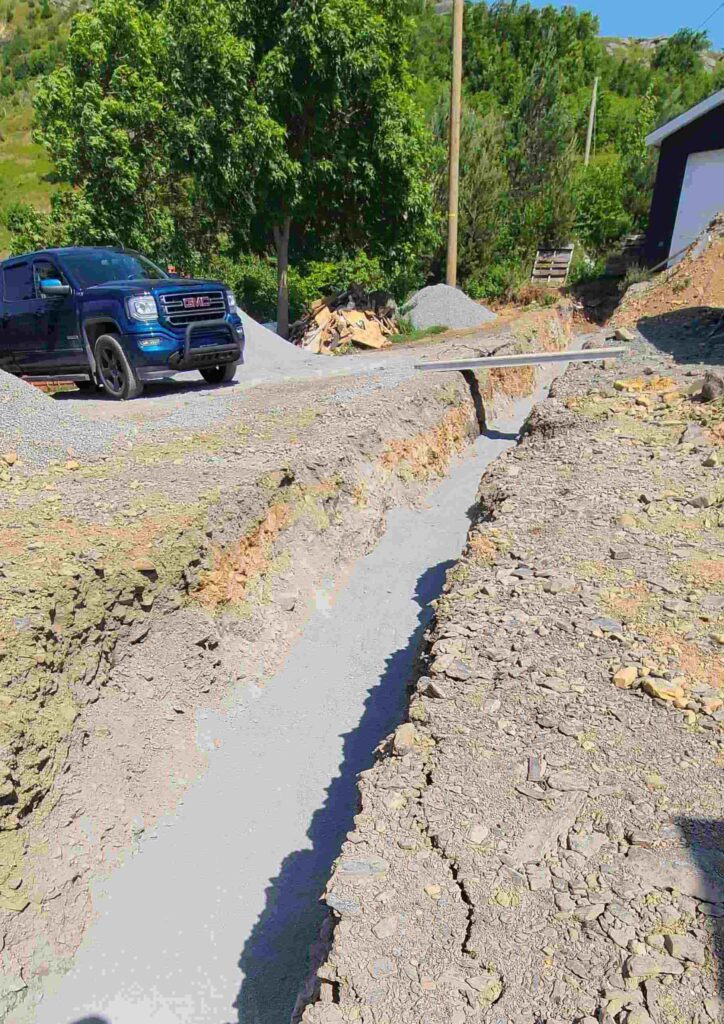
A second thing I was really keen about was back up power. I planned on an exterior propane generator (± 20 kW) mounted on a concrete pad near the garage. If the power went out, an automatic transfer switch would activate the generator and power (practically) the entire house – not your typical house mind you – the loads for heating are practically negligible, especially over 24 – 48 hours.
My electrician talked me out of this. He said that unless I was on life support (!) he couldn’t rationalize the additional ± $25,000. He proposed an alternate solution which was less than $5,000 and almost as effective. He ran an electrical tech cable in the same service trench back to the garage. There he installed an outlet for a portable generator. The tech cable feeds an additional electrical panel in the Utility Room devoted to the generator – all the necessities in the event of a power failure.
The big savings is in the elimination of the large back-up generator and the automatic transfer switch. In the unlikely event of a prolonged power outage I will have to make my way out to the garage, throw open the overhead door and fire up the gasoline generator (that I already have). Plug it in … and voila.
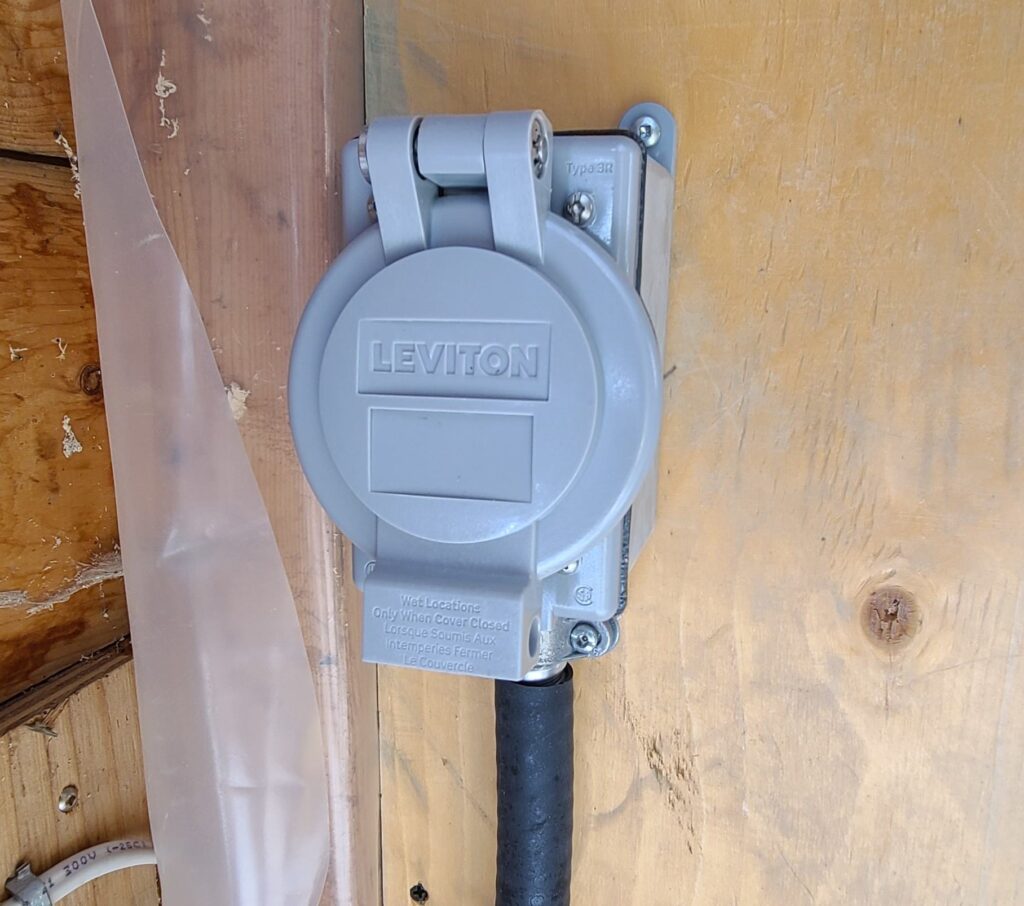
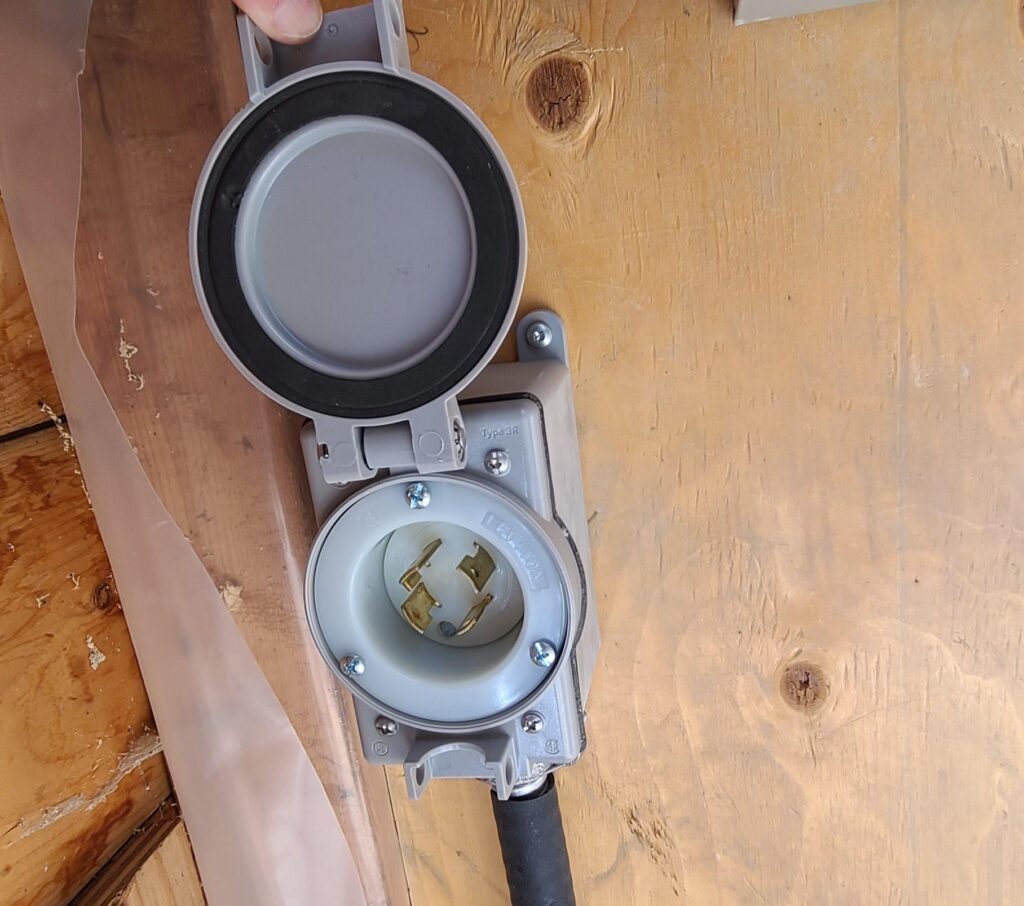
Trying to get interesting/quality light fixtures in Newfoundland can be a challenge. The market to sustain lighting vendors simply isn’t there. I ordered all my fixtures from online suppliers in Canada. You will need to do your homework for this. Aesthetics aside, you need to determine a fixture’s light output (measured in lumens) and consider if it’s enough to adequately light the space under consideration. Especially with outdoor fixtures. For instance, you’ll need something in the order of 1000 lumens to light up 150 square feet of patio. There is lots of online help for this, so do a bit of research otherwise you might be disappointed. A lot of fixtures are simply decorative.
I’m not going to go through all the light fixtures we selected for the project, but I can’t resist including a picture of my (favorite) Bird’s Nest fixture and my “Big Ass” fan. The fan is critical for circulating heat in the main space – more essential in the winter than in the summer!
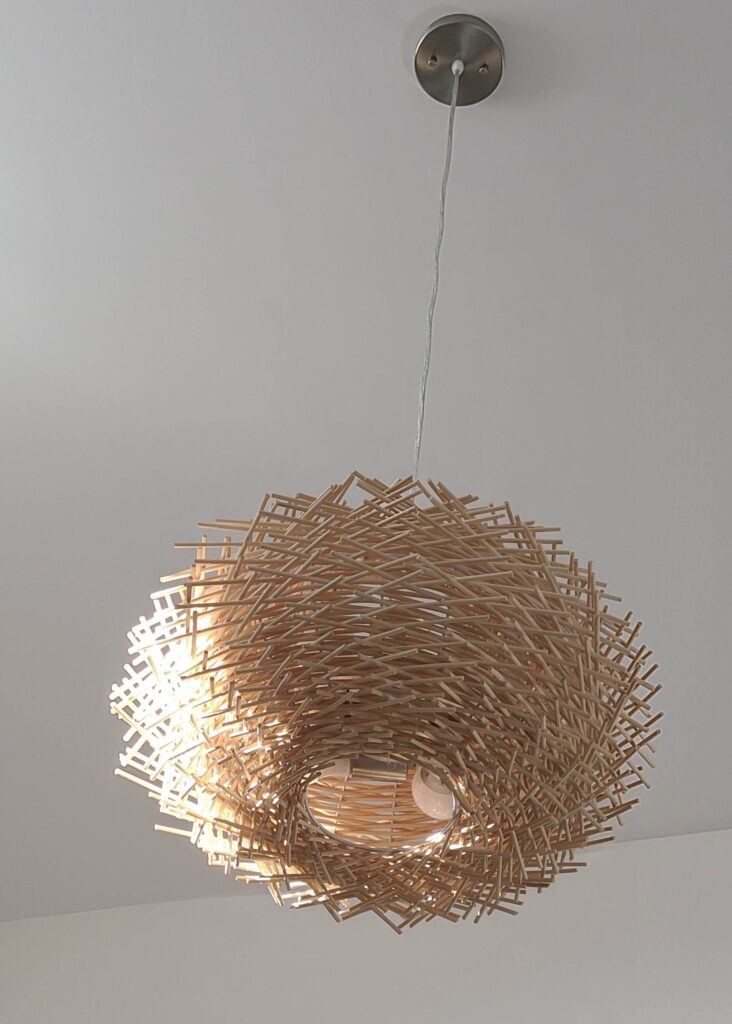
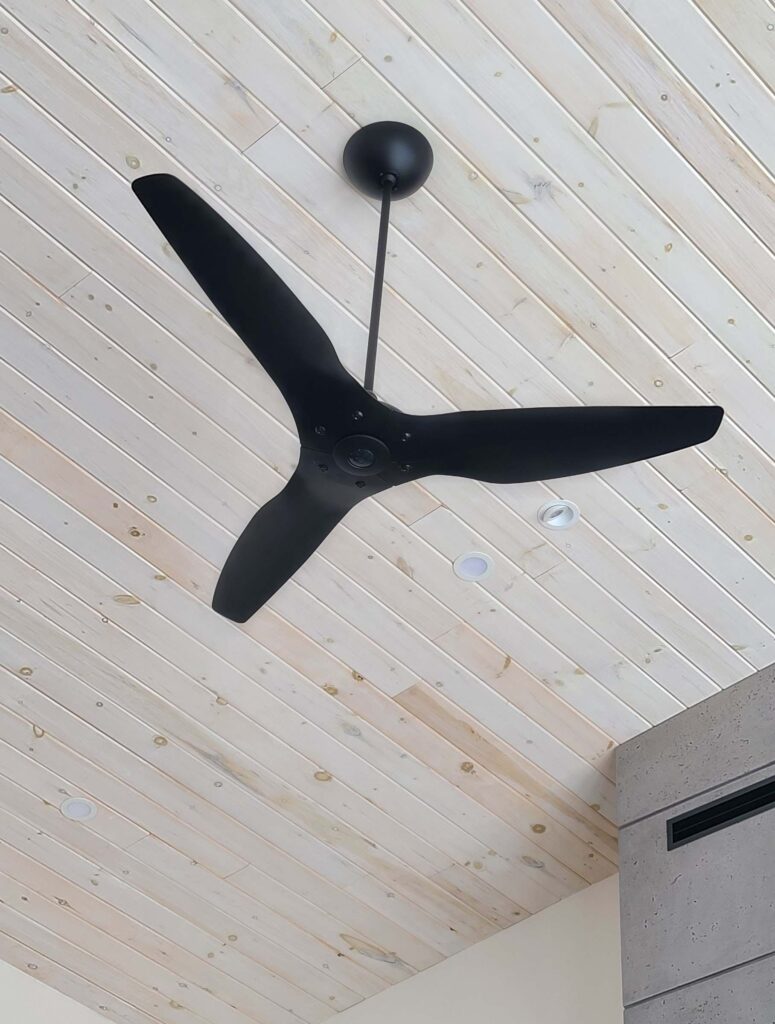
As I said before, achieving complete accessibility for the house and site was one of the design paradigms. For me, that meant an exterior entry ramp of considerable distance as the new provincial accessibility regulations require a maximum 1:16 slope. This ramp was a big undertaking in reinforced concrete, but we made it a design feature. It curves gently around a bedrock outcrop – NO SURPRISE THERE. The whole thing will be landscaped in the spring.
But what has this to do with lighting? Well, actually, a great deal. We are a considerable distance from town streetlights, and the automatic night lighting on my shed just doesn’t cut it. In truth, this ramp, without lighting, is dangerous for me, my family and my friends. (Yes … I do have people that visit me.)
I needed a clear signal as to where the point of entry for the house is, and of course, for that entry experience to be safe. And solar lights simply don’t cut it. They are dim, unreliable and don’t last.
The hard-wired alternative is not something to be undertaken lightly. Bollard lighting is best to highlight foot paths. (Again, I got some reasonably priced ones online.) The whole installation requires a lot of planning, trenching for conduit (minimum 18” by code), casting in concrete piers and finicky electrical work.
But it’s worth it.
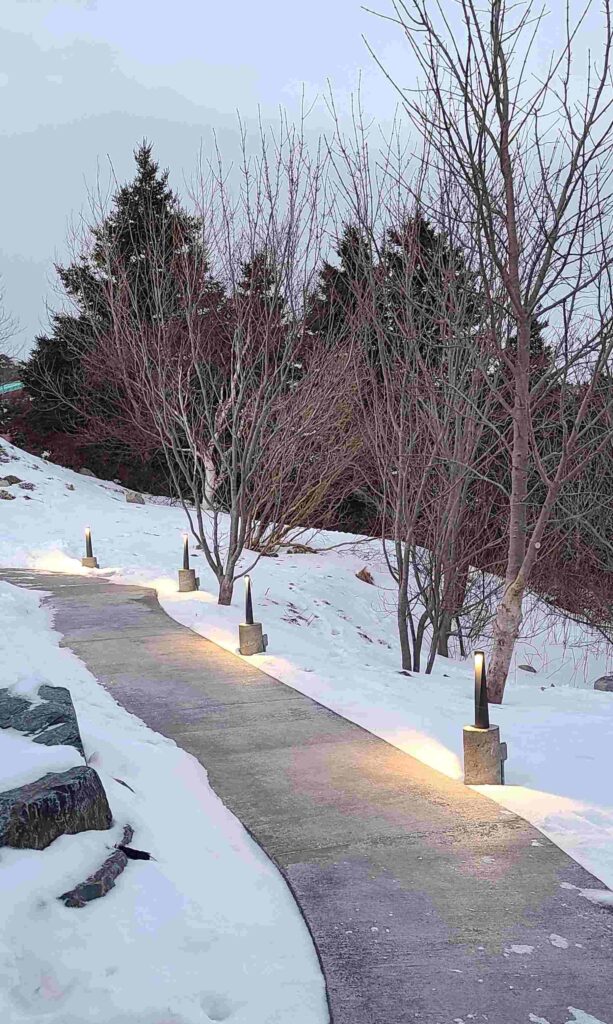
I ran the power back to the electrical panel in my garage. There, a digital timer turns the bollard lighting on at dusk and turns it off at 11:30. (We’re old. We don’t party any later than that.)
Which brings me to one last item mentioned in my previous post where I posted horror show pictures of some of the trenches required for this project. Aside from planning for outdoor lighting and receptacles (particularly for patios) consider the installation of some electrical conduit for future use. You may wish to install a remote light, or a fountain, or an electric fence to keep the neighbours out (I don’t know)!
So if you can roughly guess a couple of prospects, install some empty conduit out from your house to areas that you might develop in the future. While you have gaping excavations and trenches (prior to backfill) the cost to do this is peanuts. The conduit can be terminated outside the house and provided with a pull wire. Very easy to do during construction. A huge, expensive tear-up down the road.
Here’s a picture of one of my dry conduits turned up out in the woods so I can find it later. Next to that is the termination (or pull) box to eventually run wiring. All easily accessible.
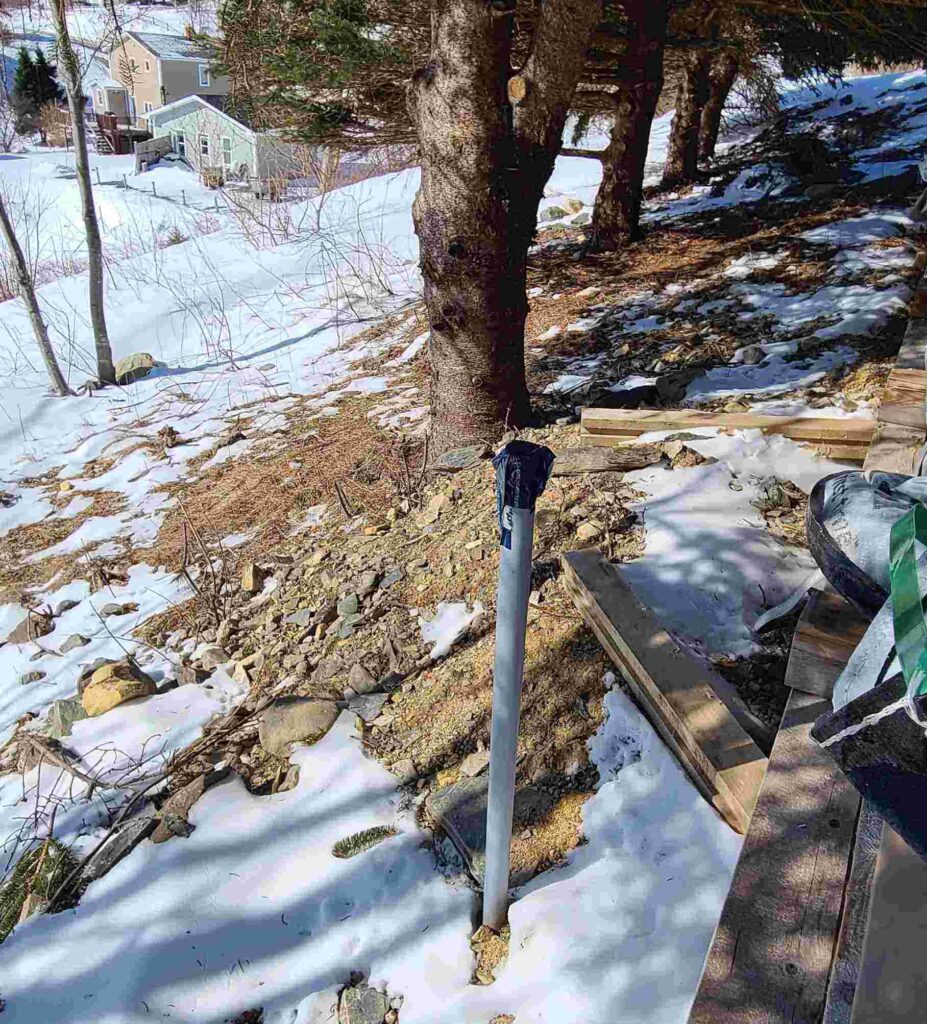
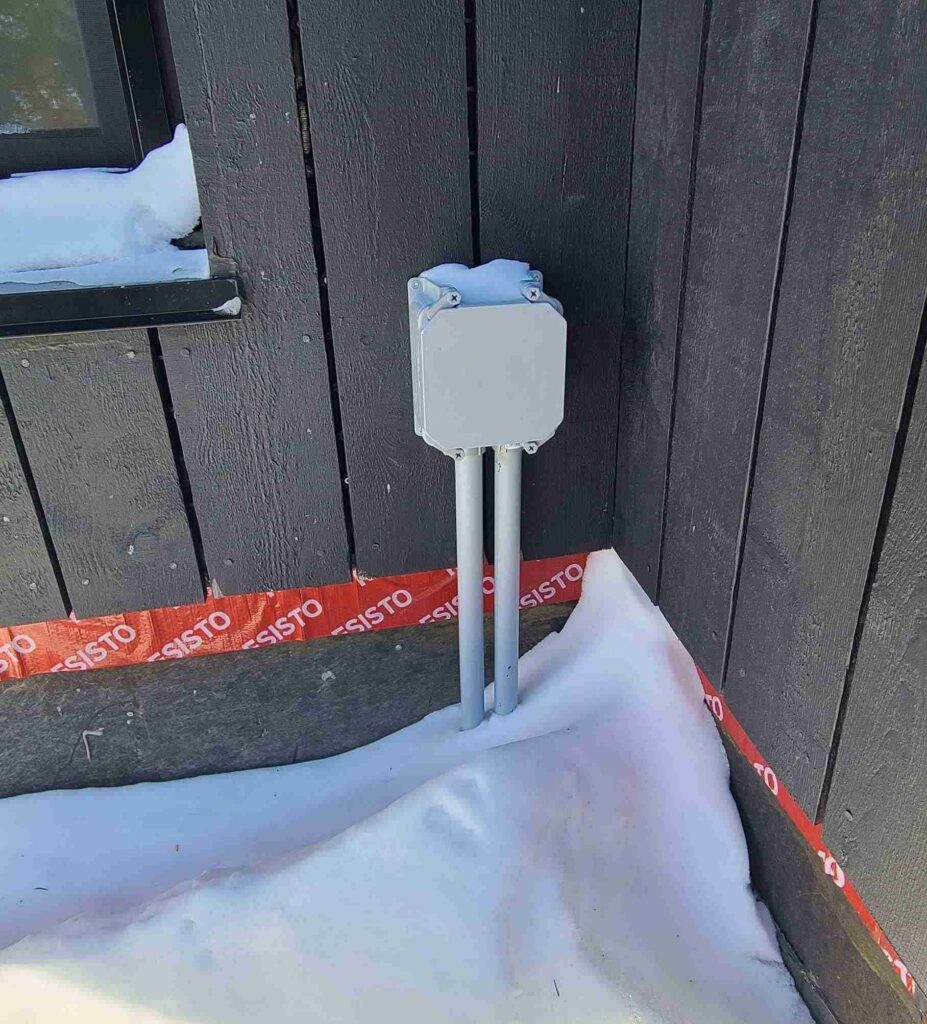
So that’s about all I wanted to tell you. Most other stuff is personal preference, like the choice between an old-school switch/receptacle and the more modern “Decora” style. There’s also all the thinking about timers, lighting for artwork, motion detectors, remote controls and security systems. (Fortunately, these days, the latter is mostly wireless anyway – operating on your WiFi.) Your electrician will walk you through all the options.
I thought this was going to be a short post. I was wrong. I hope you got something from it.
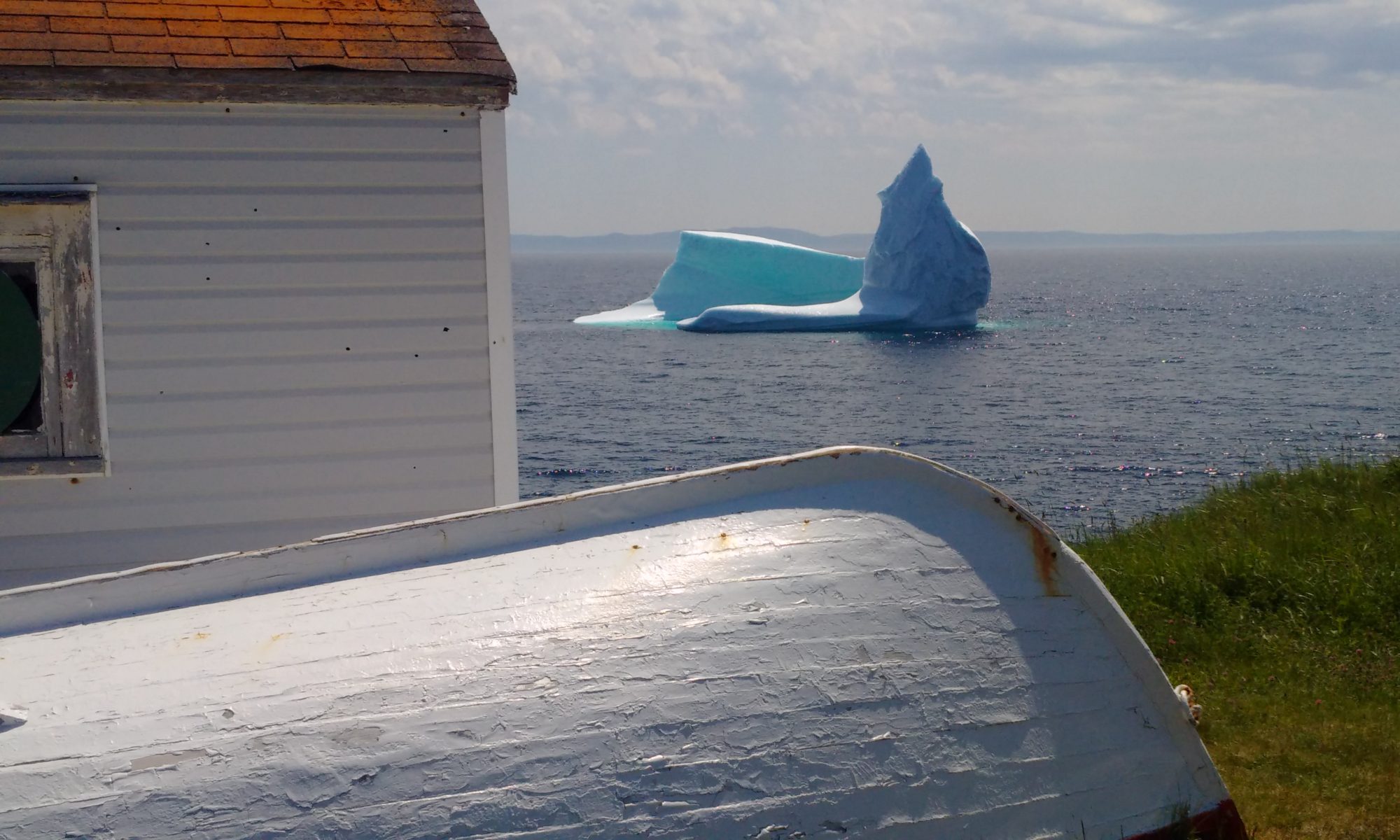
Thank you for sharing your journey. Amazing stuff here.
Thank you, Carmel. Just hoping to raise the bar before I fade away into the sunset…
Looks like it’s coming together for sure,
Been following, even drove by once!
Don’t mean to be crass or too nosy, but it’s a part of the story – Wondering if you would be willing to provide final financials?
I mean the cost to build when complete.
And now that you did it once, and learned alot, could you cut that number on a future build (which I know you wouldn’t do!)
And what would the house sell for if it were on the market the day after you are done? I mean, if it’s so sustainable, that should drive up the price, but how does one determine that equation if heating costs are ultra-minimal over 20 years, how do you factor that in at this point? Thanks
Hello Gerard. The short answer to your question is no, I am not willing to share the financials for a host of reasons that you may well imagine. Every project is different, and the cost of this project has a good deal to do with the site. For most residential projects, site costs would be far less. Costing is best done based on your concept. Start the costing early with professional architects and quantity surveyors or at the very least, with your contractor. Unfortunately, the latter is going to be hesitant to give you any advice without details. but professionals can save you big in the long run.
As for market price – well that (LOL) doesn’t really matter. This place is never going to be for sale!
Fair enough… thank you!
Enjoying the blog – just found it today. Achieving comfort with design and passive systems is impressive this winter for sure. Was led lighting a consideration for outdoors? Some great programmable transformers available that plug-in to your exterior outlets.
Elizabeth: glad you are enjoying the blog. As they say, tell your friends.
All lighting, indoors and out, is LED. No other option comes off as sustainable in my opinion. Some of my exterior lighting is switched from the interior. The switches can be replaced with timers if/as the need arises. The bollards are hard-wired to a programmable (digital) switch that excepts latitude settings. In this manner, it “knows” when it is dusk and then turns the lights on. It even takes Daylight Savings into account.