When last we spoke I was waiting for the wind to stop so that the contractor’s crew could get the roof trusses installed on the high roof. Well one morning very recently the wind actually stopped howling for a few hours. Send for the boom truck – PDQ!
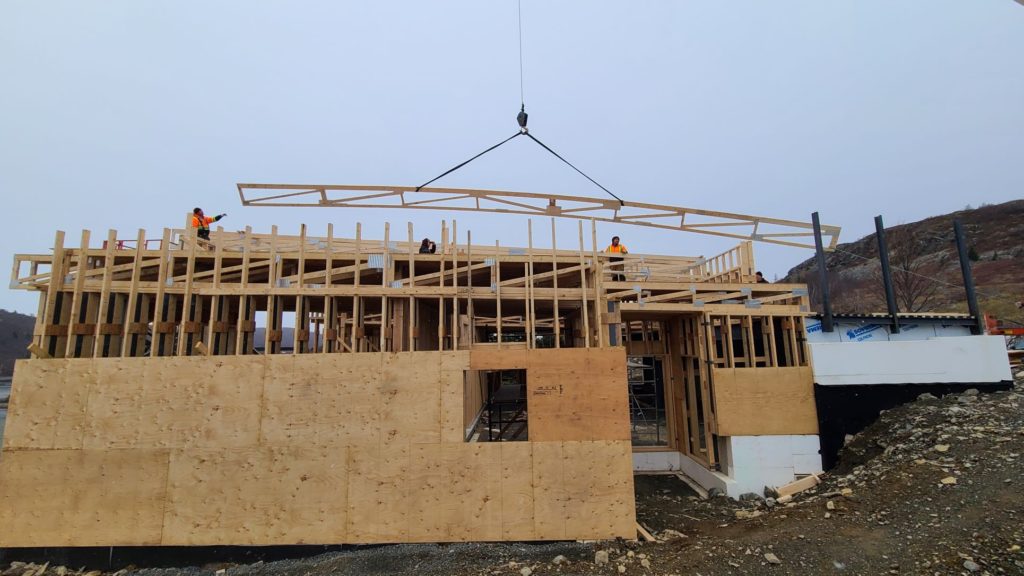
The window was brief, but is was just what was needed. The forty foot (plus) long trusses were craned into place one by one and by lunchtime they were all secured.
The flat chord truss is really a marvel. From the interior they seem so flimsy.
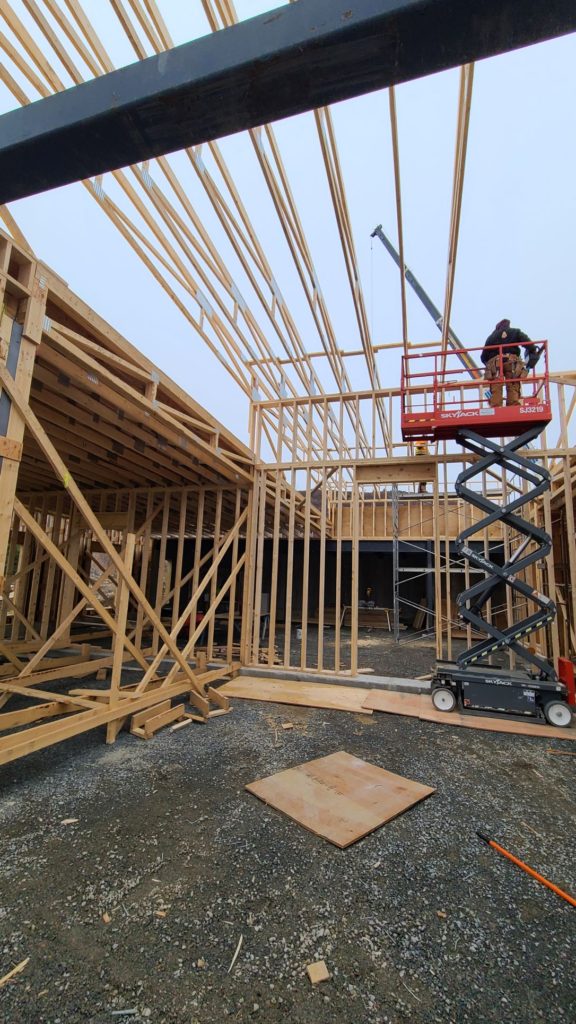
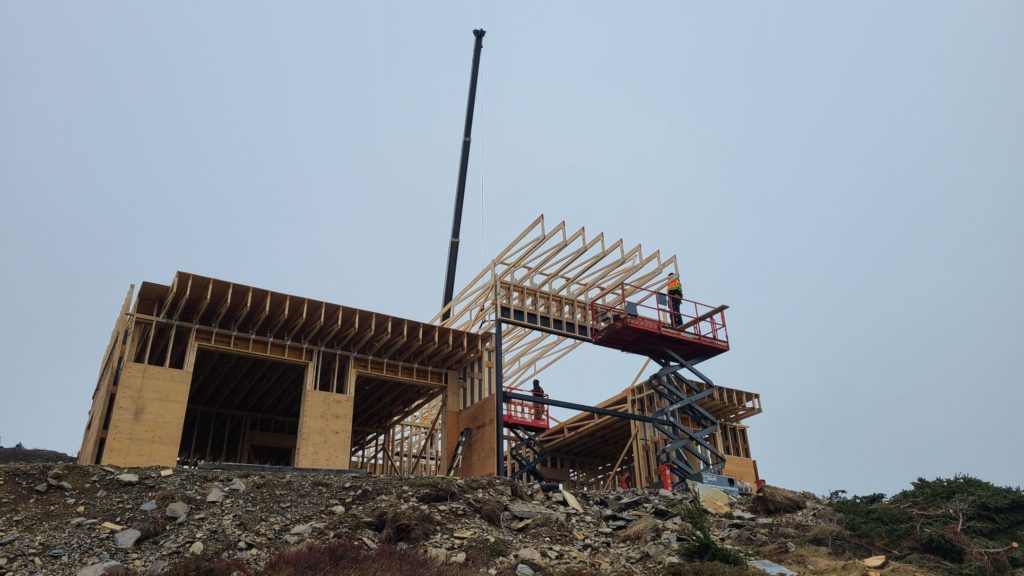
The rest of the afternoon was spent putting up temporary bracing before the next gale. The following day, the ¾” tongue & groove deck is installed. The thing is coming together. The high roof sunshade canopy begins to shape up.
And winter begins to settle in …
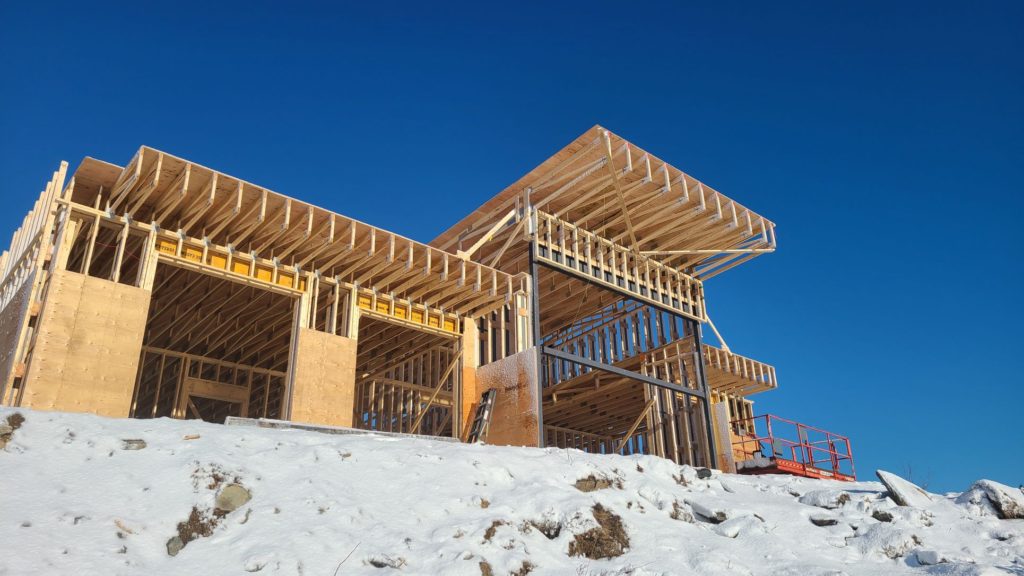
Again, note that each truss is secured with a Simpson hurricane tie.
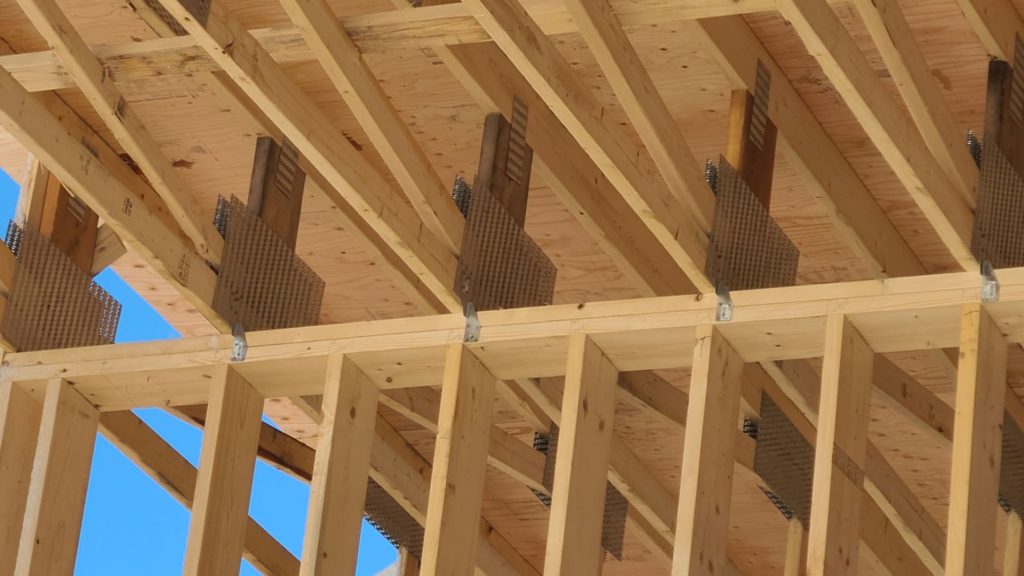
The knee-walls between low roofs and the high roof are fabricated in St. John’s and trucked to site.
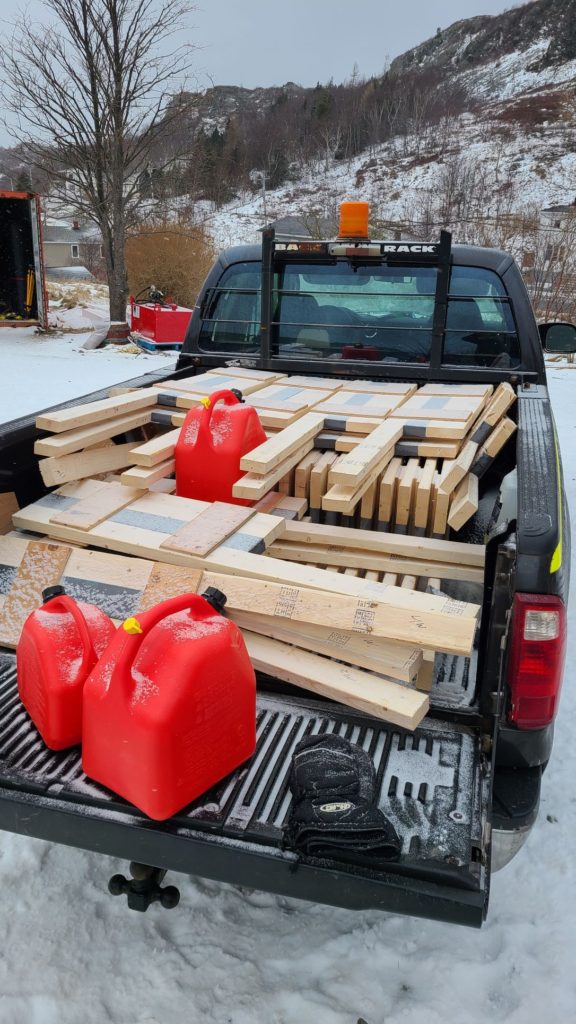
Installing these is the next task undertaken. They have been designed to tuck up under the truss at each side. Notice that these too are designed with a thermal spacer and will allow for over a foot of mineral wool insulation. The east knee-wall is reasonably straightforward as there is no fenestration; that’s architect-speak for windows.
The west knee-wall is a bit more challenging as there are three clerestory windows, the first of which is required to be centered on the entry hall below (which of course does not yet exist). The other two will provide natural light from above into the only interior space in the design (a room that is not contiguous with an exterior wall) – the TV / Music Studio.
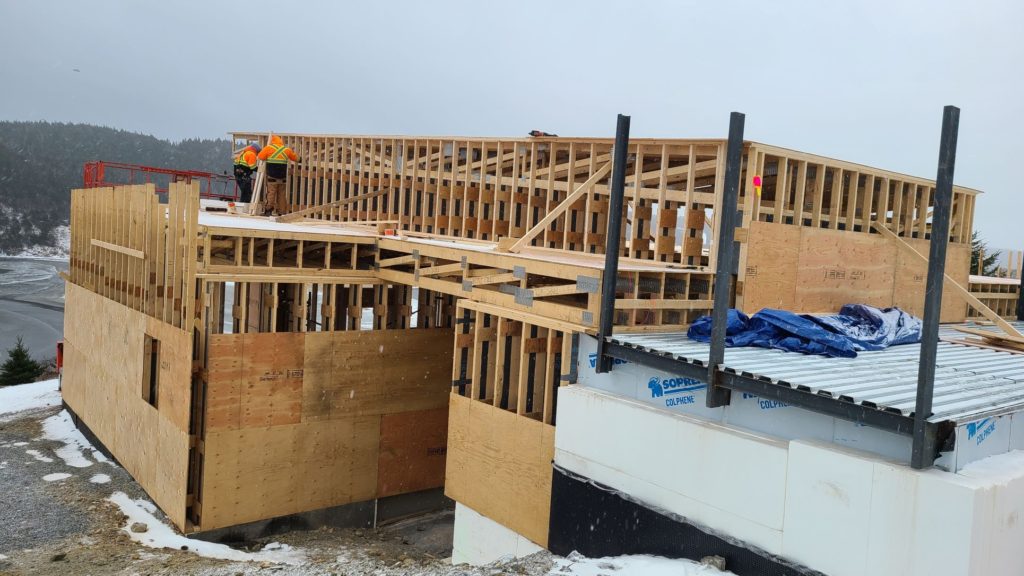
So this is where we end before the Christmas Holidays. The crew will be taking a well-deserved break. It’s a good time to wax philosophically. So let’s talk for a few moments about another aspect of “sustainable”.
This house will be my last. Just as well to face up to the fact. My wife and I aren’t getting any younger. Therefore the house will feature many aspects of Universal Design – that is (according to the Centre for Excellence in Universal Design) the design and structure of an environment so that it can be understood, accessed, and used to the greatest extent possible by all people regardless of their age or ability. As you already know, this is a single storey structure therefore no stairs will be required. But beyond that, the house will embrace, to the greatest extent possible, the concept of aging in place. Should either of us become disabled, even to the extent of requiring a wheelchair for mobility, this house will pose no barriers. All washroom facilities will be fully accessible. Doors and corridors will permit wheelchair use. And all controls will be mounted at accessible heights.
Further still, long term care could be provided in this house (including live-in providers) should we need that service later in life. Having this feature is not a privilege I take lightly. I can afford it – so it is a facet of the design. We will be less of a burden to society, and we will, to the greatest extent possible, free up long term care placements in the public system for those less fortunate.
So sustainable becomes more than energy efficient and environmentally responsible. It is a holistic approach that recognizes the stages through which we all may progress as we age.
- A roof over your head.
- Aging in place.
At first blush these may appear to be disparate themes – but no – they are just two examples of the many things architects contemplate every day. The big picture. Trying to enrich our lives. Trying to be … well … sustainable.

Your thinking is aligned with our own. Aging in place is a term I am learning to like. Living in a three story 100-year-old home and preparing for more age-friendly house will be wild. But fun.
Yes! My dear friend Lisa Browne, former CEO of Stella’s Circle, was instrumental in settling the concept in my brain.
Thank you for the explanation of fenestration. I had heard previously (in Prague) of defenestration. The former is much more civilized and less political than the latter. I’m enjoying reading about your journey and learning as it goes. Thanks!
Really enjoyed this with my morning coffee and fruit! I spent 28 years in Ontario, and several of my friends were ‘construction guys’. They built and maintained multi-story buildings, some up to 30 stories. We had many conversations over the years.
Glad to have you on board!