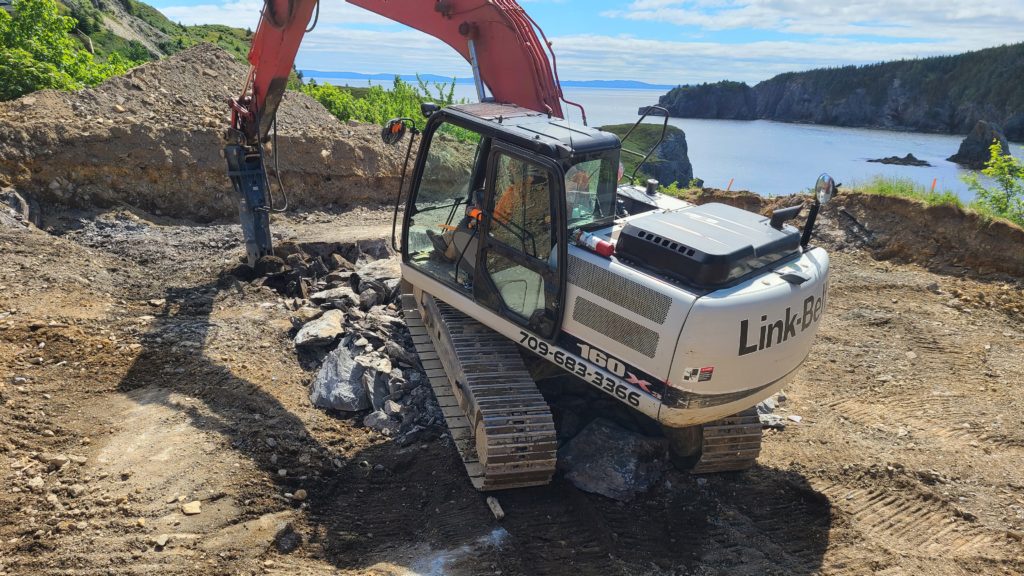
One of the guys on site said: “There’s only two things you’ll ever find when you dig in Newfoundland – rock or bog.”
Well, that’s not quite true, as I have witnessed perhaps a hundred excavations, particularly on the west coast and Great Northern Peninsula, that had copious amounts of both. This usually sends the owner into a complete tizzy, especially if the geotechnical test pits showed good ground, which, as if by magic, they almost always do. A massive change order (a nice round figure) from which the owner never truly recovers, is typical.
Dusty Springfield wrote: “Wishin’ and hopin’ and thinkin’ and prayin’ … plannin’ and dreamin’ each night…”
Well I did everything Dusty suggested and it didn’t do a damned bit of good. The rock didn’t go away.
More on this awkward concept as we go along…
So the Cat 315F excavator has done all it can. Reached its limit. It only has just slightly over 20,000 pound force bucket capacity after all. A mere bagatelle. It has picked away at all the loose shale it’s gonna.
On the left above, you can see the earth’s mantle coming to the surface. On the right is a more telling picture taken from the opposite direction. Please note that the Cat operator has given up the fight.
So we get wind that the young feller up in Bryant’s Cove got the gear. A rock buster. Or as they say in some parts not far from here “One o’ dem jaysus big jack-hammer fit-outs what goes on the end of she.”
No problem. The float arrives the next day and unloads a second excavator – slightly more agile than the first. More of an Yvan Cournoyer than a Tim Horton. Down in the hole it goes and it’s “tap-tap-tap-tap” endlessly for days. Got the neighbours drove!
I figure every tap costs me about a dollar.
We eventually clean off a bald patch of the earth’s core – suitable for the slab, but have had to compromise a bit. If we go down any further we’ll never get the services (water and sewer) in. But the foundation walls have to go down deeper – below frost penetration. This would not normally be so critical. Building on solid rock is a good thing. But we need to get down so we can properly insulate the “frost” walls and footings.
So here comes Lesson #1.
A certified Passive House requires insulation BENEATH the footing. Total isolation from the ground. My feeling is that this might work in Germany where the concept was born. Hell, it might even work in most of Canada and the US where videos of excavation deal with … well … something akin to sand. We don’t have the luxury of going down another foot or so to bed the footings on high compressive strength insulation. And another thing. This is a relatively new concept employed where the wind doesn’t routinely blow at 100 clicks. Imagine if you will, a house sitting on insulation in the Wreckhouse area.
We make the decision to buck the Passive House requirement and live forever with the consequences. (A thermal bridge.) I have been down the innovation road before. I have witnessed “innovative ideas” that have ruined decades worth of housing stock. Think UFFI or pressure treated wood foundations. Let someone else cross this item off their Passive House checklist.
The rock buster and operator tentatively clew up. We have excavated enough rock for the guy down the road to fill in his formerly worthless bog.
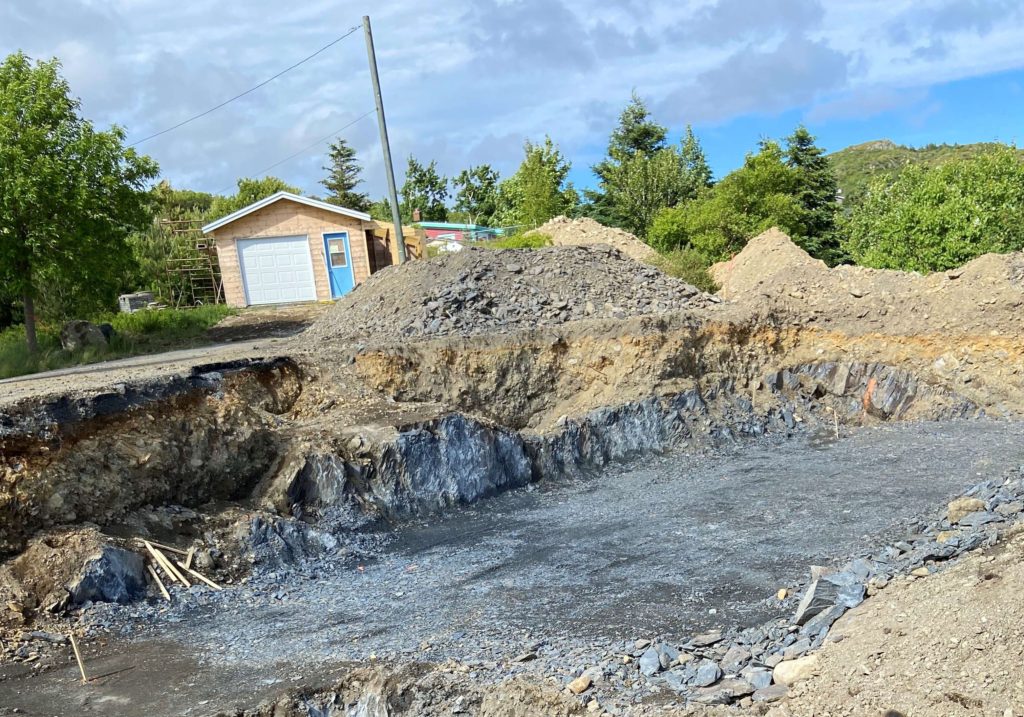
We decide to step the foundation towards the back of the house. It will be safely buried against twelve feet of backfill anyway.
I begin to think that a single level, slab-on-grade design was a poor choice because the footprint is large at 2800 square feet. But that night, as I haul my aged carcass up the twenty-two steps to my current bedroom (and back down when I have to pee) I know I have made the right decision.
I opened this post with a picture of the rock buster in operation beating up the mound of solid shale. Thank God we’re not on the Bonavista Peninsula! That’s all granite. We would have had to resort to what my buddies in New Brunswick famously refer to as the “Miramichi Lure”.

We started in on the frost wall excavation when we came to the conclusion that the floor wasn’t going down any further, especially when six inches of compacted gravel and a further six inches of polystyrene is required beneath the slab. but of course, we ran into more rock at the perimeter. The rockbuster had to be called back to the site!
We finally get the stepped wall excavation carved (inch-by-inch) out of the rock. This is the west side of the dig. Footings and foundations will go in that trench.
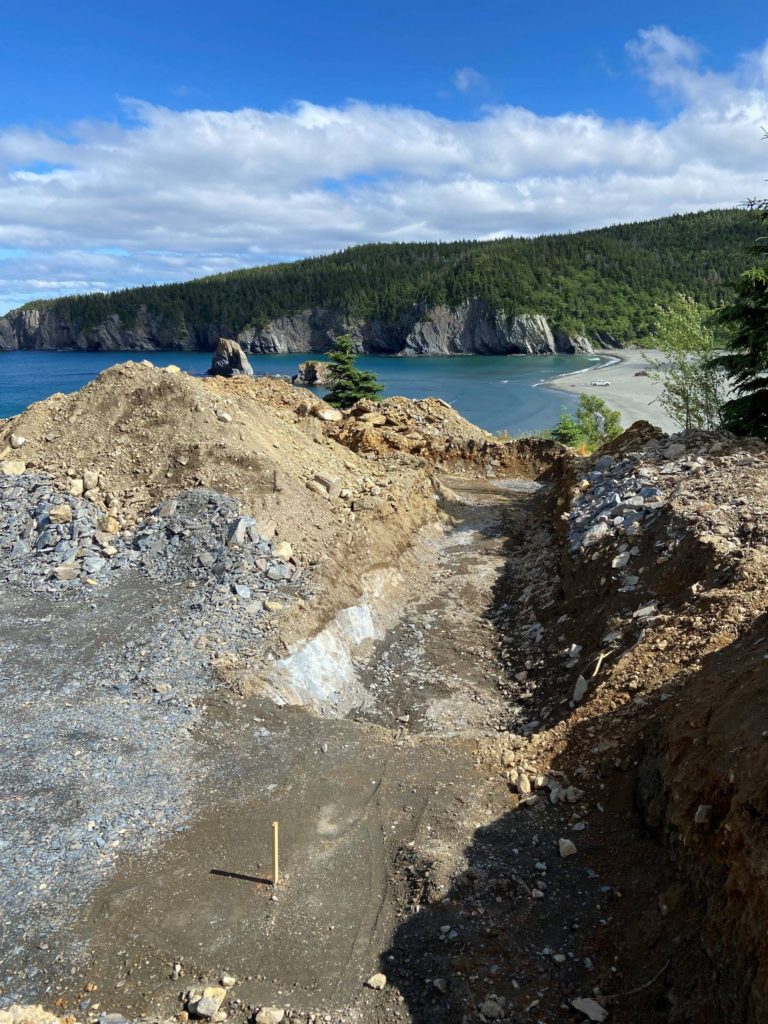
I know. It’s just a hole. But it’s a start. A rocky start. (Pun intended.)
Next we’ll have a look at the Sustainable House foundations. Stay tuned.
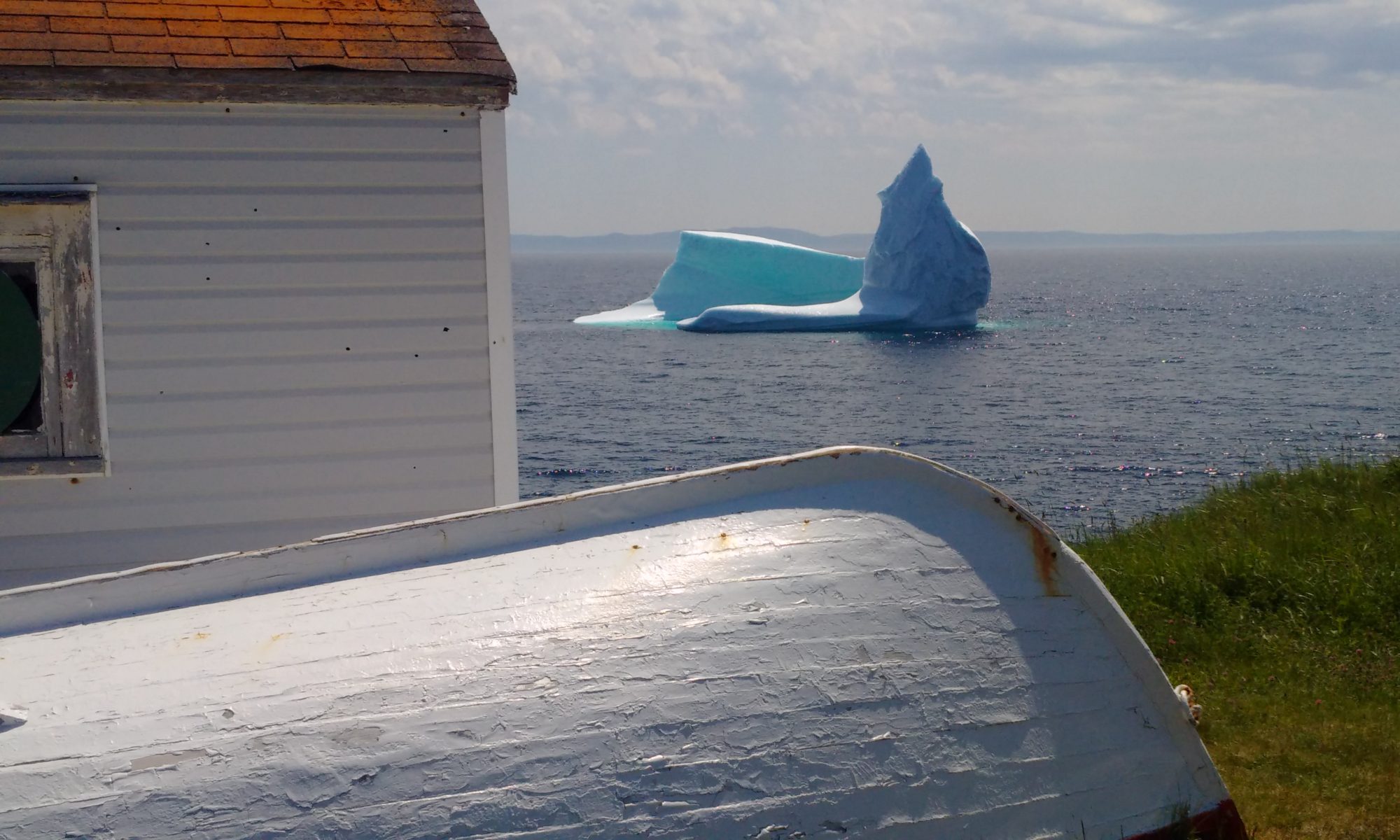
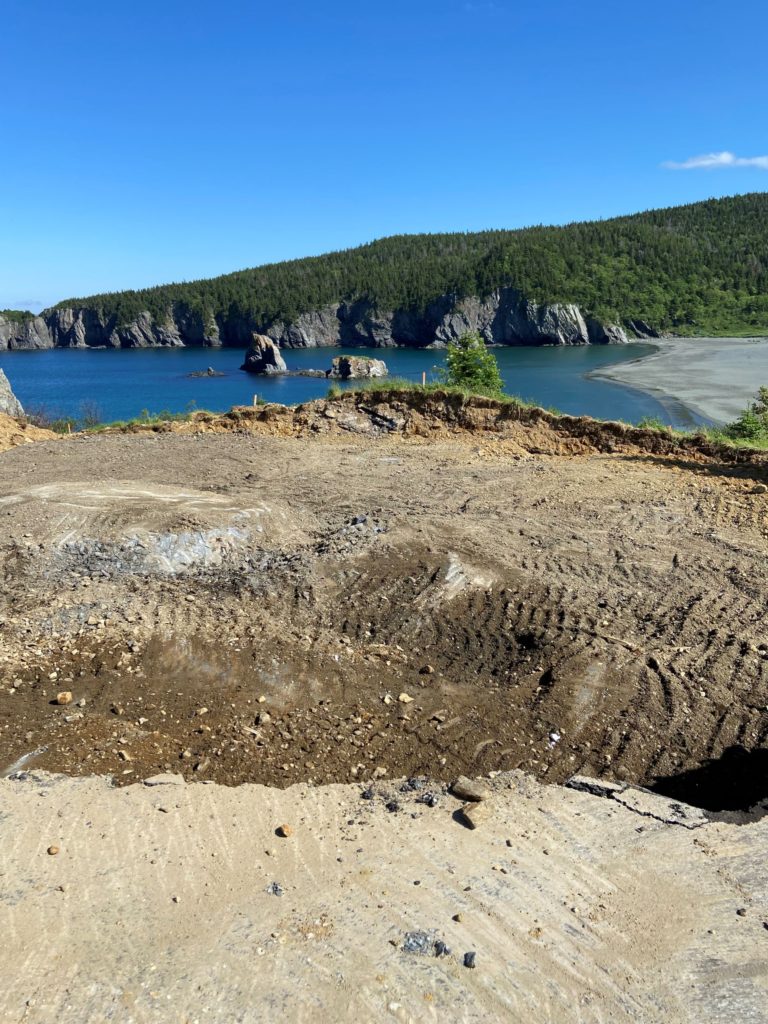
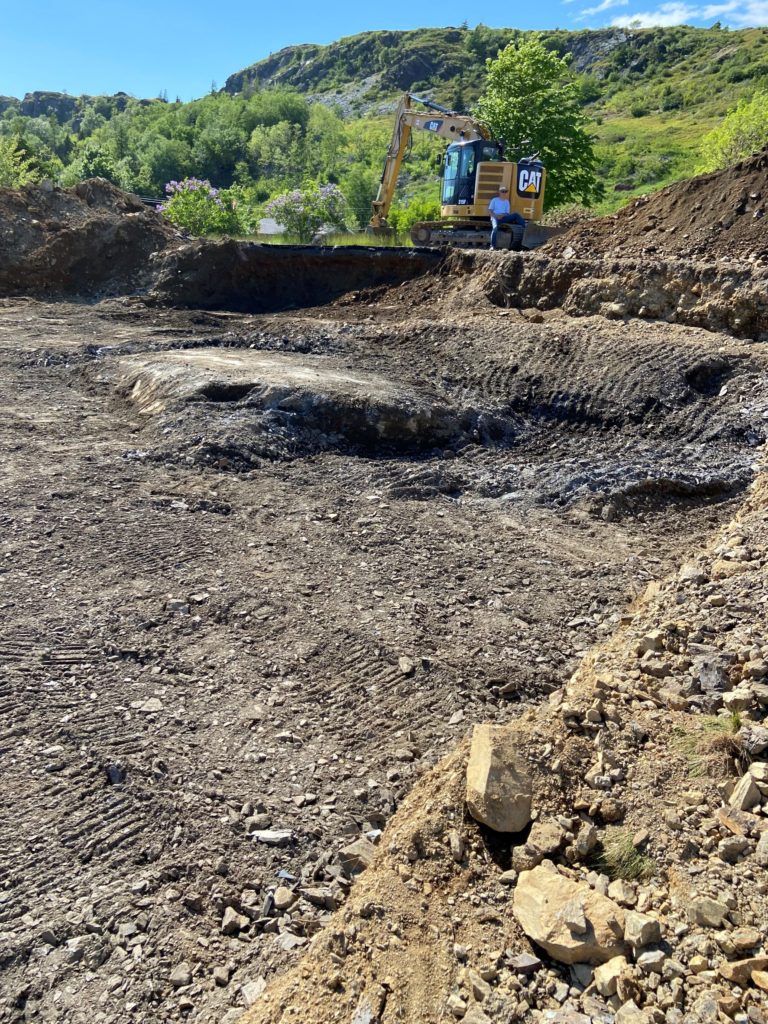
Just a Newfoundlander living in Kitchener who spent many great days at Northern Bay Sands, close to your site. Love my home and interested to follow your story.
Great to have you along. Now don’t get to homesick!
Love your writing and I shall be following best of luck
Thank you Keith!
Enjoying the journey.
Hold on to your seat. It’s about to get a lot more interesting!
Glad I went beyond the Saltwire story! Nice to see what you are doing and will follow to the end. Innovation triggers my mind – I’m sure we’ll get to learn more as this progresses.
Yes. The Saltwire story was rather high level.
Looking forward to this, rock is not your friend I can see, Jim. The end result will be worth it, good luck!
Great to hear from you Terry!