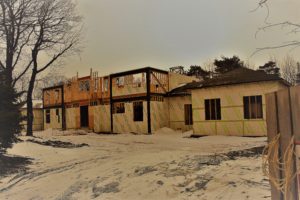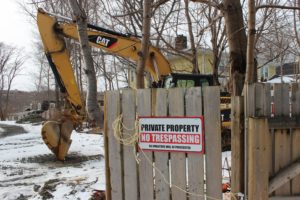Early in my career I was asked to design a house for a wealthy, young couple that had no children and were quite adamant that that was the way it would remain. The site was rather idyllic – a southern exposure at the end of a dirt path in a rural part of the province. They had contrived the program of spaces, but when it was given to me to begin concept design, I was confounded. It was almost four-thousand square feet! In what could only be described as naïveté, I pointed out to them that surely two people did not need that much house! I was pretty much told that they had the money and that I was not asked to downsize them – I was asked to upscale them.
I thought my attitude towards such ostentatious displays of wealth would change, especially if I were to become a rich and famous architect. That didn’t happen. Or should I say neither of those happened.
I guess my only capitulation is (as it had been for that first residential project) that such monster homes are okay if they are tucked away in Logy Bay or Topsail (traditional grounds for the St. John’s elite). But I am ever more adamant that when such homes are foisted upon traditional neighbourhoods, their ridiculous homage to the owner’s bank account cannot be disguised through architectural genius. They are still monstrosities conceived in poor taste and are catalysts for gentrification.
There has been much discussion about Council’s recent approval of the design for 180-184 Signal Hill Road. At a mere 6,780 square feet, I hope that once complete, the owner’s don’t feel as though they shortchanged themselves. Rejected by the Historic Trust and the Built Heritage Experts Panel, this property was amassed from three former residential properties and the scratching together of bits of crown land heretofore unclaimed.

The architect Phillip Pratt, in his “Revised Development Application and Land Use Assessment Summary and Overview” of October 31st states: “It is designed and conforms to all aspects of the Battery Guidelines”. However, The Battery Development Guideline Study authored by Phillip Pratt’s own firm in 2004 states the following:
“Since the late 90’s there have been several major renovations, and large new houses, with an even bigger emphasis on views and decks. The style of these homes reflects more individuality than previously and they may be more self-conscious than is appropriate. There are five key components that make an individual house stand out when seen in context: Size (if the house is noticeably larger than average); Colour (if it is bright or distinctive); Style (if it is definable or out of context, such as mansard roof or neo-Victorian); Form (if the house is not fairly square and plain); (and) Location (if it is visible on the skyline or isolated against the hillside).”
Scale and Context. Architecture 1000. You can be the judge as to whether or not 180-184 Signal Hill Road checks all the boxes.
This project however, is not alone in St. John’s as far as subtlety goes. Far from it. There are many examples where residential designs have, understatedly, gone completely mad. On Winter Avenue, there is a “house” currently under construction that also defies neighbourhood design boundaries and good taste. Once complete it will dwarf every other residence on this street of traditionally large, opulent homes. It has a ridiculous set-back – presumably to create a distinct, guarded boundary between public and private space. It has the presence, not of a home, but of a fortress. The logical extrapolation of this edifice is that, by the year 2050, there may only be four homes on Winter Avenue.


There was a significant public response to the demolition of Prescott Emerson’s 130 year old Quinnipiac on Winter Avenue. The heritage crowd rubbed their hands and gnashed their teeth. But the atrocity of the demolition is nothing compared to the goliath that is taking its place.

It is clear that the Built Heritage Experts Panel is a paper tiger. Understandably I guess. If you are accepted to sit on such panels at the pleasure of the City of St. John’s, you will be obliged to sign a confidentiality agreement that forbids you to speak of anything that goes on behind closed doors. So your personal dissention, if made public, could land you in court. This format is sure to pave the way towards the democratization of urban development policy and decision making.
Check out the bottom of Page 3:
http://www.stjohns.ca/sites/default/files/files/forms/Application%20-%20Experts%20Panel%28R%29-.pdf
The draft Municipal Plan for St. John’s mentions “urban design” 17 times. It is perhaps a recognition of something that has been traditionally absent, but is touted in the “Envision” document as the means to “improve the quality of life … throughout the City”. The draft document further suggests that “quality” urban design can be assured through the development of “comprehensive urban design guidelines for new development”. No details of how this will come about are provided.
On the demolition of Quinnipiac, Dave Lane said there was nothing he could do. On the approval of 180-184 Signal Hill Road, Maggie Burton said the same. Both of these capable and concerned councilors were absolutely right. They inherited an urban policy joke book.
But they can fix this now. These “comprehensive urban design guidelines” need to restrict land assembly for residential purposes and need to impose building area restrictions for homes in residential neighbourhoods. They can bring an end to the ubiquitous and totally inappropriate McMonster home in St. John’s.
Architecture 1000. Scale and Context.
