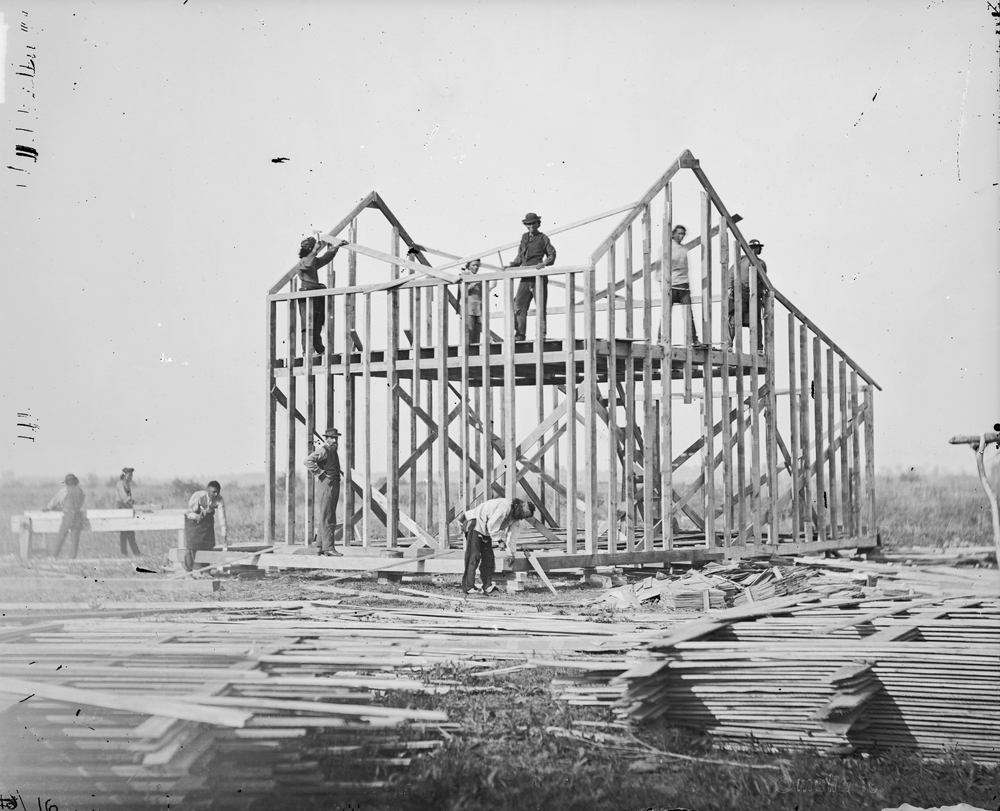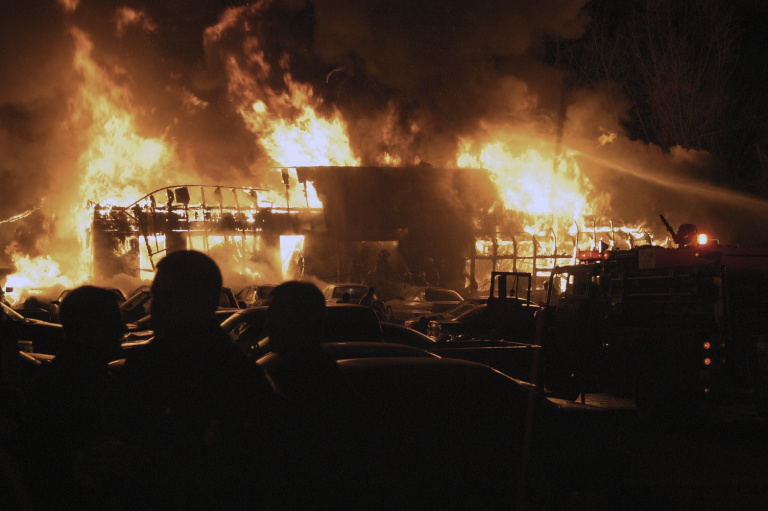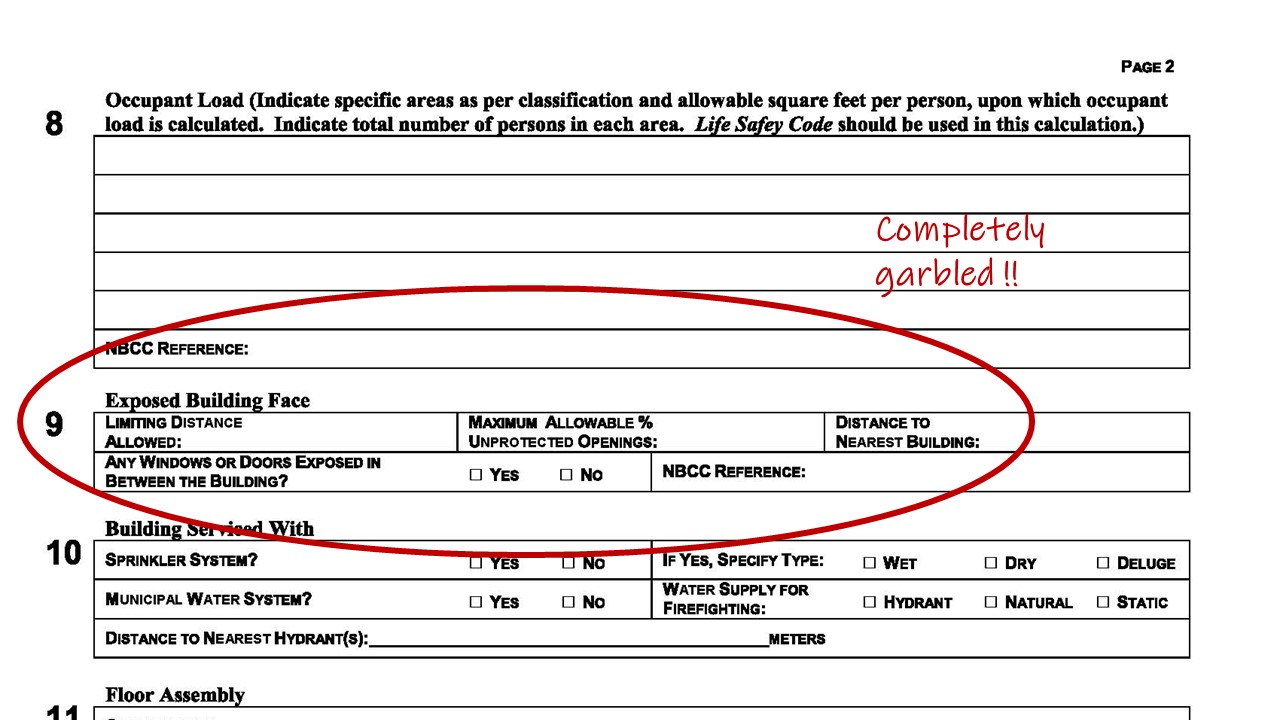
Newfoundlanders have had a history of building their own houses. Up until recently, this was a sacred right. You’d go out into a nearby forest, cut down a few cords of snotty var, haul them to a mill and in the spring you’d be set to go. A pile of match lumber (that’s T&G or sheathing for those of you unaccustomed to the dialect) and clapboard would be the bulk of secondary processing required, except that you might get an actual carpenter to make up a few windows and possibly doors.
You’d pile up an outline of flat shale rocks roughly akin to the footprint, then locate a central beam (just a big log actually) to carry the span of the floor. You’d take an axe or adze (the latter if you also built boats) and skivvy off a few var to equal depth for studs and joists and then, have at it as we say.
Building codes didn’t matter much, and there was little in the way of plumbing or electrical to confuse matters.
I’ve built a few houses myself (really – just me – no contractors) but having had a career founded on building science I suppose I have had an advantage over most laymen / baymen.
A level of confidence is good, but only to an extent. It’s akin to good intentions – the road to hell is paved with them. The problem arises when you extend yourself beyond residential construction. It’s a question of scale and context.

So when the gal that drafted up your house plans or the guy that put on your new front porch tells you it’s all the same, think again.
IT JUST ISN’T.
The difference is that endangering yourself has far fewer ramifications than endangering the public. You may wish to build offices, a restaurant, a retail shop, a clinic or a host of other seemingly innocuous spaces. Perhaps it is an addition or something brand new. What follows is a discussion of things that you or your designer (or both) think you understand, but in reality you may not have a clue about – and if that is the case you are risking injury to someone, or worse.
Is your designer fluent enough with the National Building Code (NBC) or Life Safety Code (NFPA 101) to know whether or not your project needs an automatic sprinkler protection system? Given that this determination is the first item on an architect’s agenda (an output from determining building type) if you don’t know yet you may be in for a big surprise.
There are a host of construction options within the Code that protect the public who enter your building. If you choose to sprinkler, your building footprint can be larger. If you choose not to, there are numerous restrictive measures that you must address. The fire rating (minutes /hours) of your floor assemblies may increase. Choice of materials and finishes may be more restrictive. Building area (footprint) or the number of stories may have to be limited.
The 1996 NBC essentially promoted sprinklering by making the restrictions on the alternative more onerous. The problem is that most municipalities do not have the wherewithal to identify the required upgrades during construction. The result is a building that fails to meet code, and nobody knows it. That is until there is a fire with injury and/or death. Then (rest assured) the insurers and lawyers will figure it out and someone will pay… dearly.
Occupant loads are critical to the safe design of buildings. You’ve all seen the Fire Marshall notices that are typically ignored on New Year’s Eve. “Maximum Occupancy Not to Exceed 75 Persons.” An easy to follow stipulation. But did you know that it has little to do with the number of tables and chairs? It is based on an area calculation. The number of exit doors and the width of stairs and corridors are based on that calculation – the occupant load. So you can’t go messing with that even if the place seems half empty.

One of the more abstract concepts of the National Building Code is “Limiting Distance”. The idea here is that what you build should not overly impinge upon the safety of your neighbours or their property. There is a host of inputs required for the limiting distance calculation: the portion of your building that is exposed to your neighbour, the fire rating of your exterior walls and whether or not you have incorporated automatic sprinkler protection. The calculation’s output is the minimum clearance required between your building and your property line. If you are any nearer, the code considers you to be imposing a hazard.
The client response is usually that his side or rear yard clearances stipulated by the municipal regulations are much less. This is irrelevant.
Very few people understand the limiting distance concept. The provincial government bureaucrats responsible for it (within Service NL) don’t seem to understand it. Otherwise they would not have completely scrambled the intent on the (mandatory) NBCC Form that has to be completed for each building erected. They ask the proponent for the “Limiting Distance Allowed” which makes absolutely no sense. They should be asking for the “Required Minimum Limiting Distance”.

So if the brilliant engineering faculty at Service NL can’t get it right, how can you expect the public to grasp it? In fact, the entire form is so poorly organized it should be scrapped and rewritten. The problem is that Service NL probably doesn’t have anybody with a good working knowledge of how code reviews are actually performed.
Then there’s the business of “50 persons” which really starts to confound restaurant and bar owners. You see, 50 is the maximum occupant load for a single exit under the Life Safety Code. The instant you go beyond that, a host of other items kick in, including the one that says (by law) you are not permitted to be doing this sort of design – get a professional, otherwise you are endangering the lives of your patrons!
During my career I witnessed hundreds of buildings and spaces that endangered the lives of the public. And generally nobody had any clue as to why. I’ve seen commercial bakeries in basements with a single exit. I have seen elementary schools with exiting so convoluted that the teachers didn’t understand how to get out safely. I have even seen municipal arenas with four and five storey mezzanines inside the space constructed of wood! (So the municipality was completely comfortable with the death trap they had constructed.)
The “Guidance Document for the Submission of Plans and Specifications” used to indicate that Part 3 Buildings (essentially larger buildings that are not based on simple wood frame construction techniques) had to be designed by professional architects. Full stop.
In December of 2016 however, the form was changed to also allow “engineers skilled in the work concerned” to make such submissions. Problem is that nobody (NOBODY) is responsible to (a) determine what these skills are (b) decide which engineers have come to acquire these skills or (c) adjudicate these skills for any engineer that claims to have them.
That’s because they are the education, internship, professional development and training skills of architects. Just architects. Not doctors, or lawyers, or accountants and certainly not engineers.
But guess who was the Minister of Service NL who determined that this watering down of responsibilty and oversight was in the public’s best interests? None other than the honorable Eddie Joyce.


An excellent article but don’t make the architect to be only a technical code person, a numbers person just like you know who, the dreaded engineer, who apparently can do anything in the eyes of the civil servants and politicians. My beef has always been that we promote ourselves as life safety specialists and not providers of exceptional architecture which includes life safety, et all.
Excellent comment Carl! I guess I was too focused on the Architect’s Act which deems our existence only in terms of safety to the public. Your point is well taken. I hope that I can take up the challenge in future!
very good article